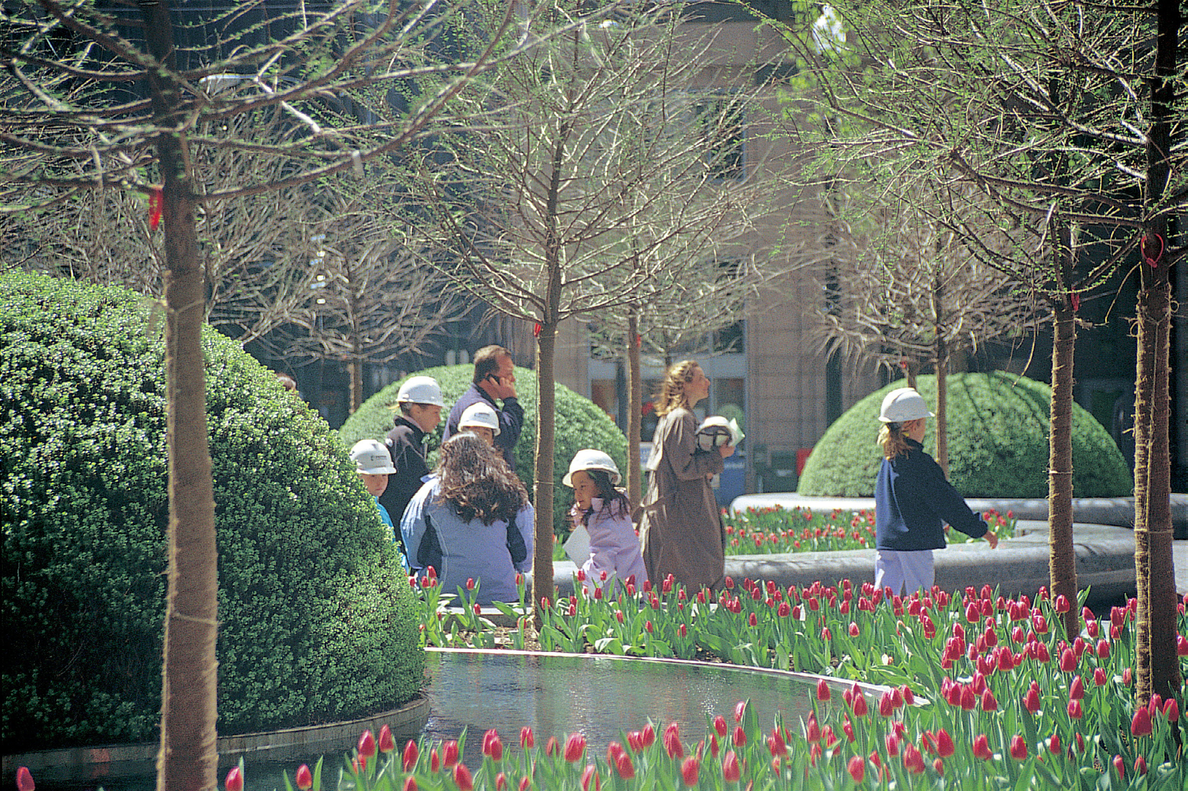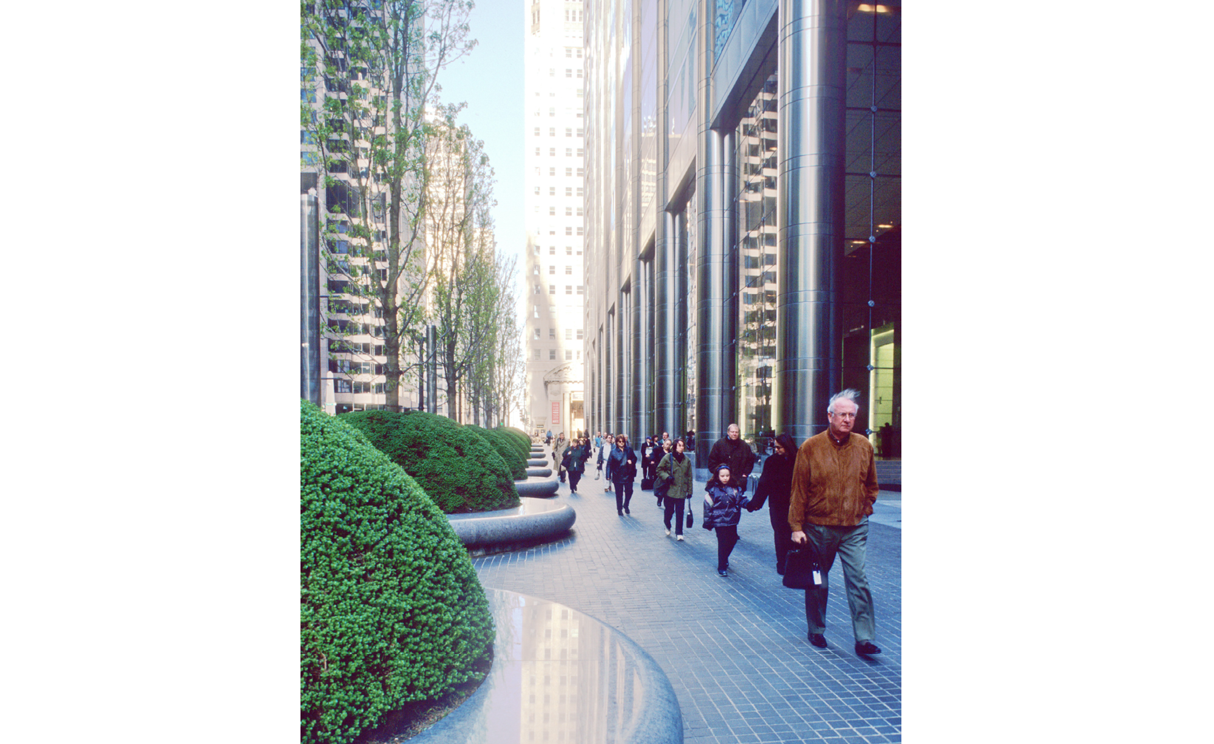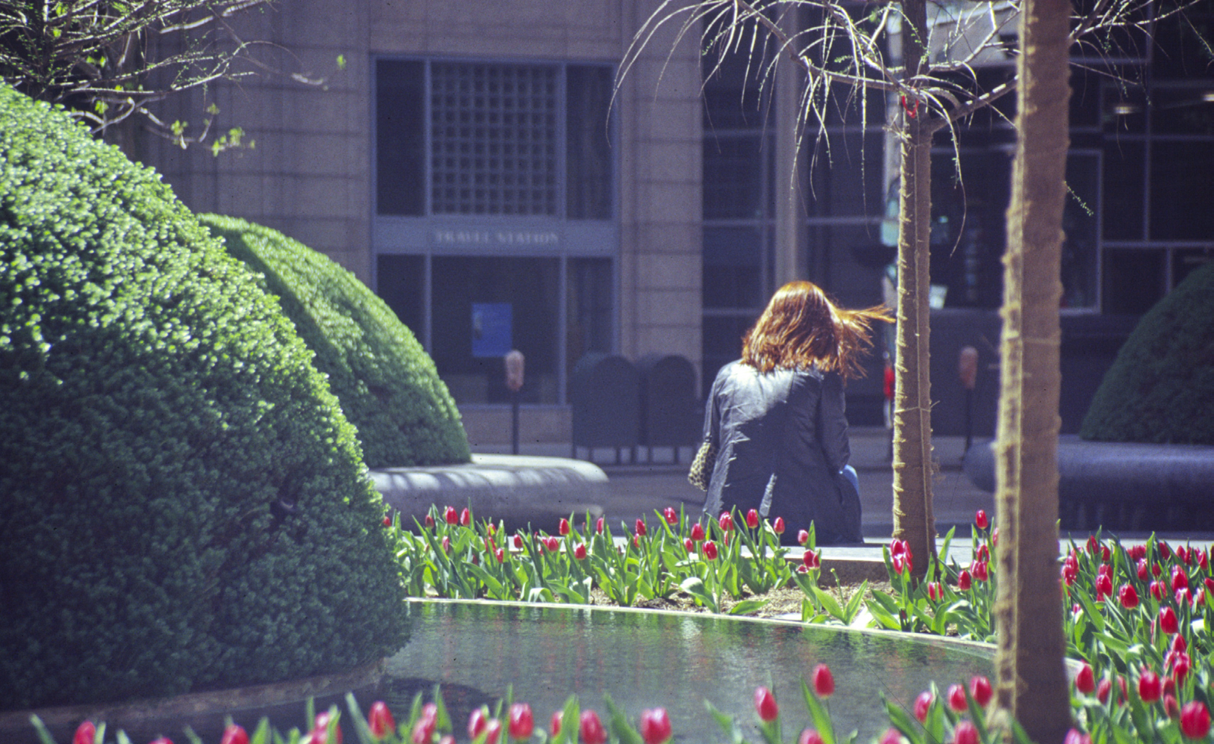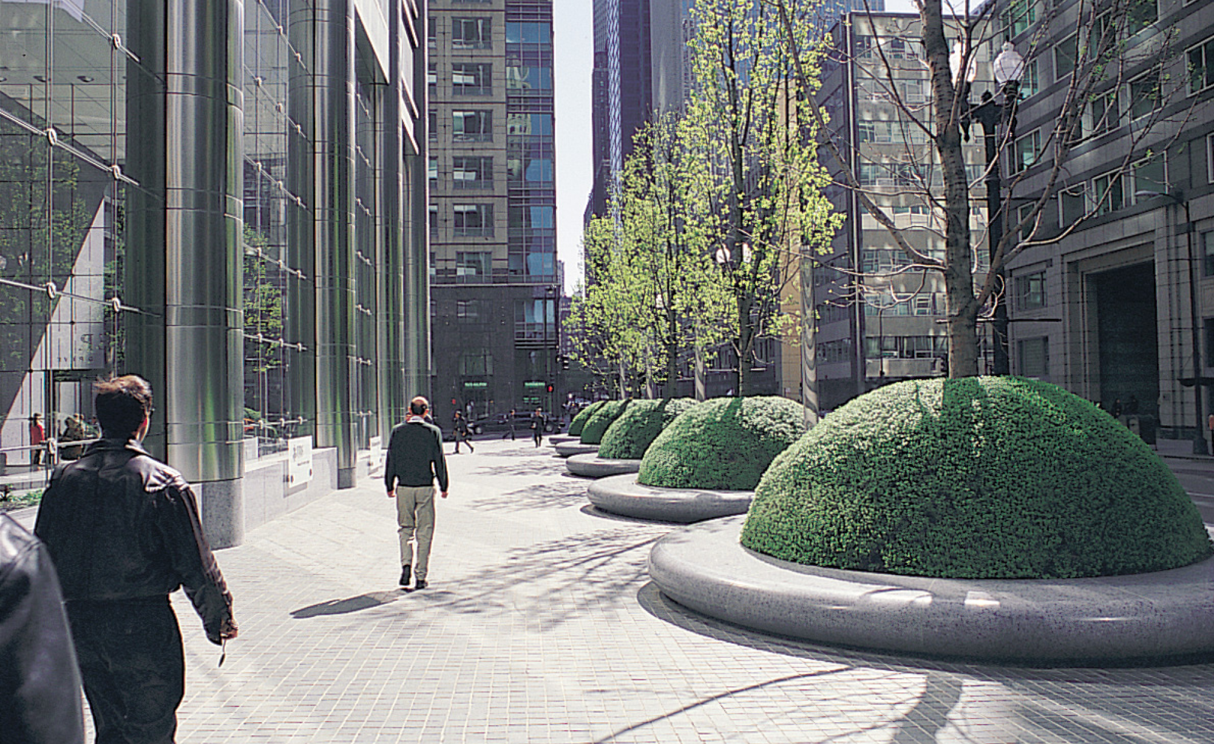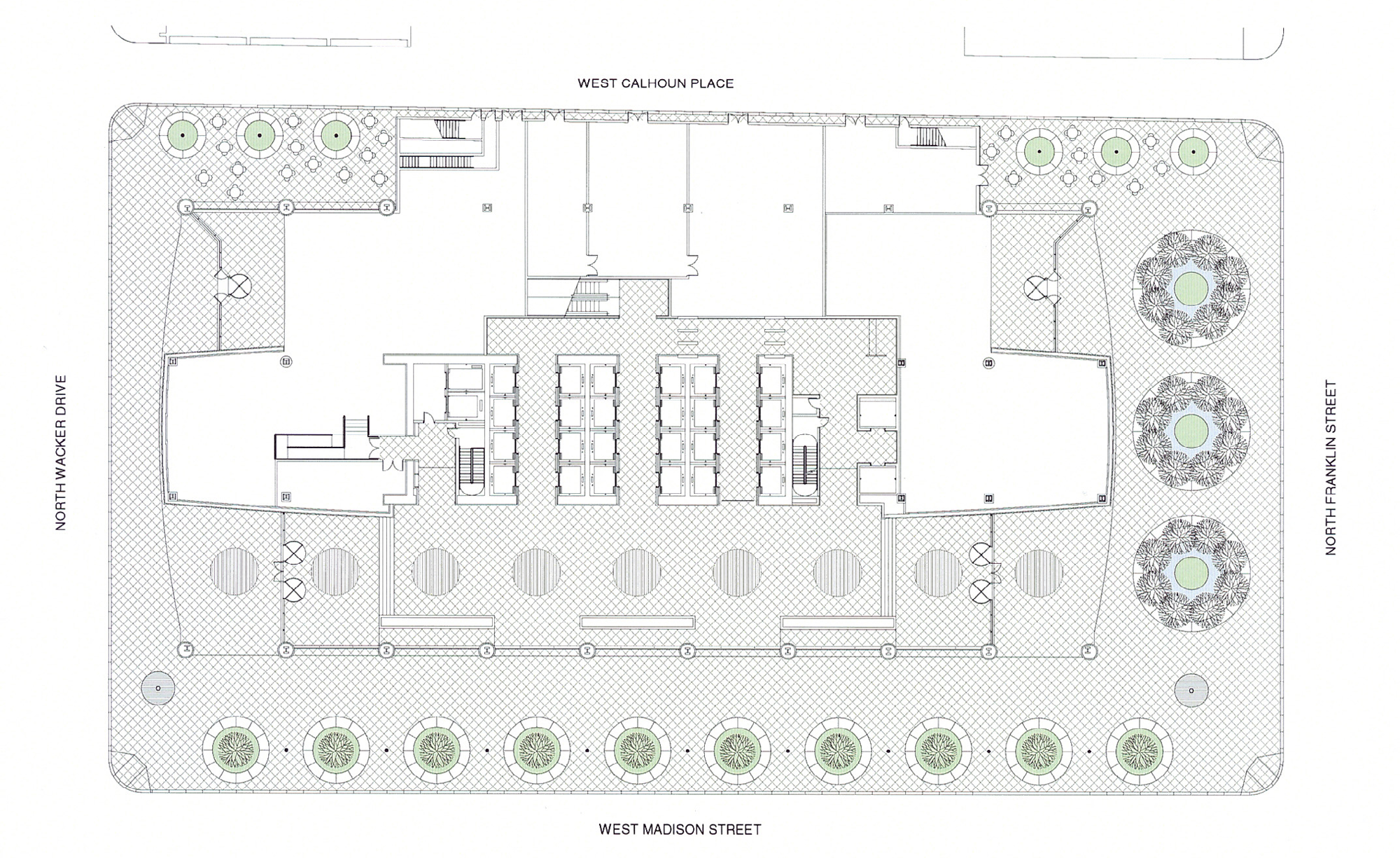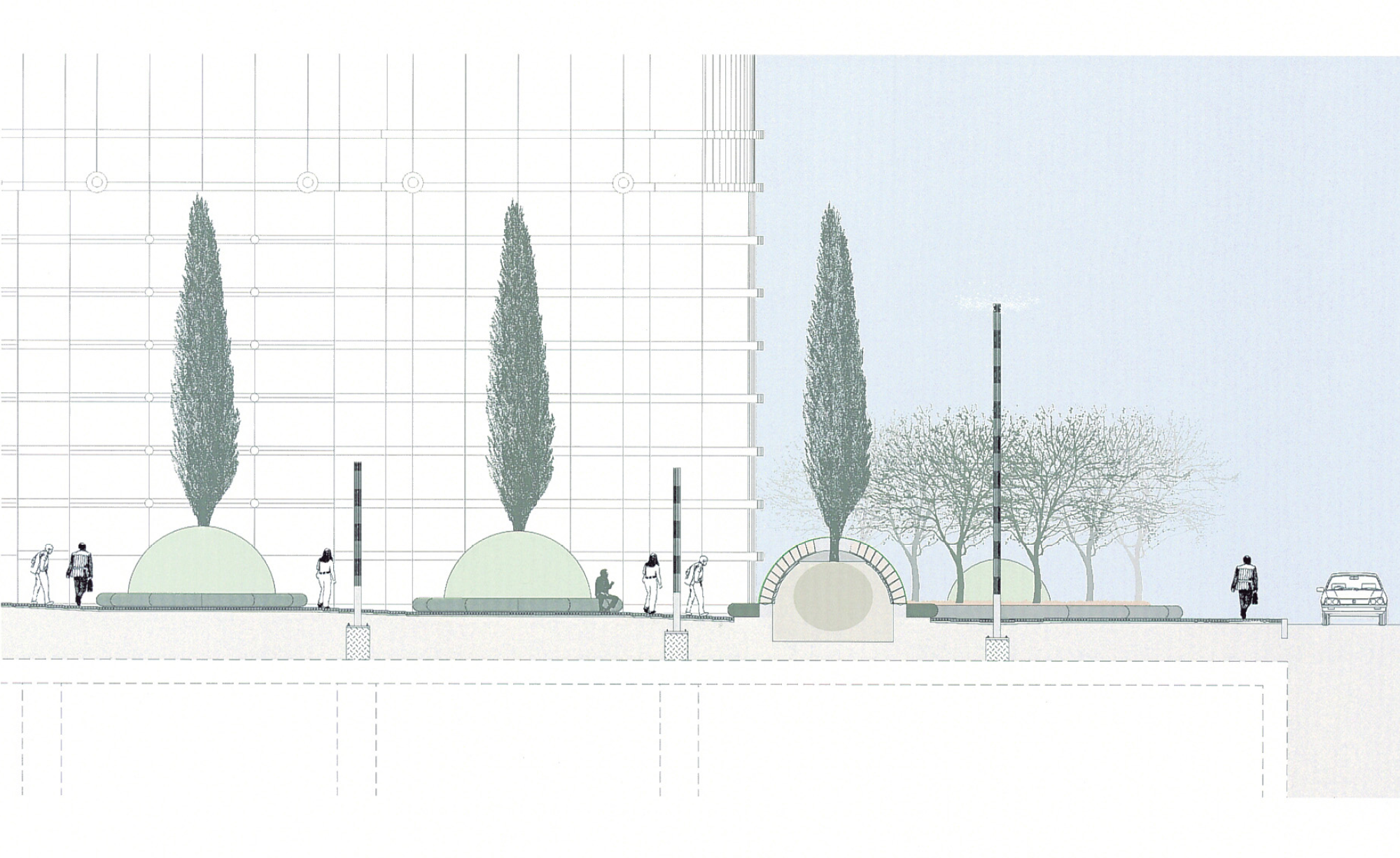One North Wacker Drive
One North Wacker Drive
LOCATION
Chicago, Illinois
CLIENT
John Buck Company
Completion Date
2002
Architect
Lohan Caprile Goettsch Associates
Description
The landscape for a 52-story office tower in downtown Chicago is a 40-foot-wide protected linear way that runs for one block along the side of the building. Vaults running just below the sidewalk made conventional tree wells impossible. A series of specially formed hemispherical armatures that sustain ground-cover growth and allow the root balls of the trees to remain above ground was the solution. Each is surrounded by a radial stone bench. The pedestrian passage ends in a small square with three large bench planters, each with a treeless hemisphere floating in a pool of water where the reflection turns the mound into a perfect sphere. Flowerbeds and flowering fruit trees transform the space into a popular summer lunch venue.
Collaborators
Design/Build: Wingren Walsh
Construction: Walsh Landscape Construction
