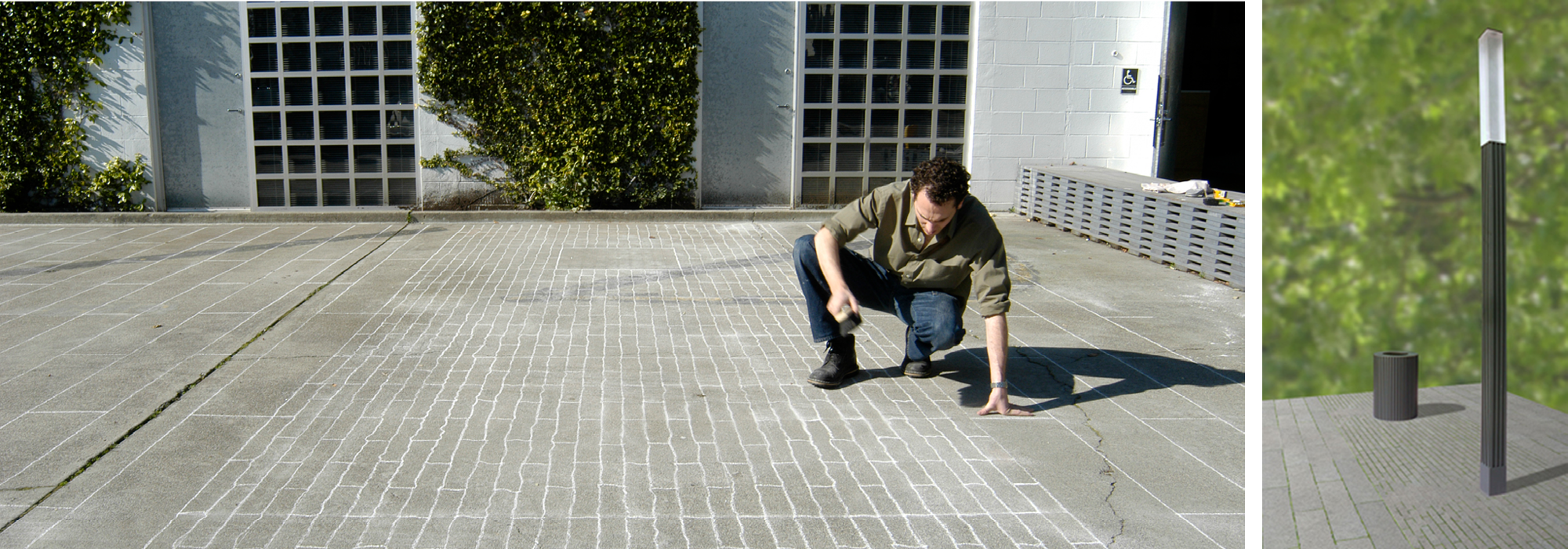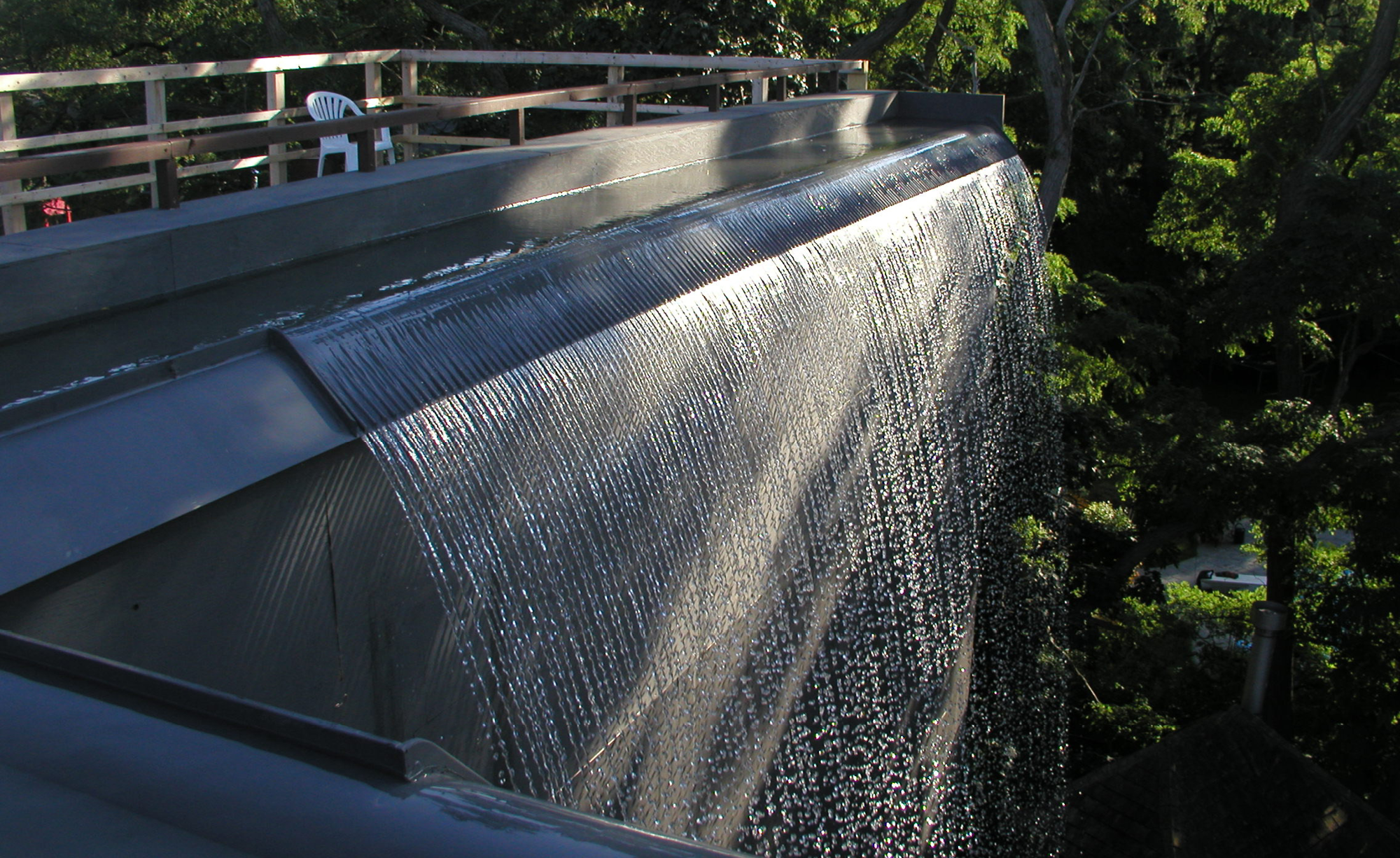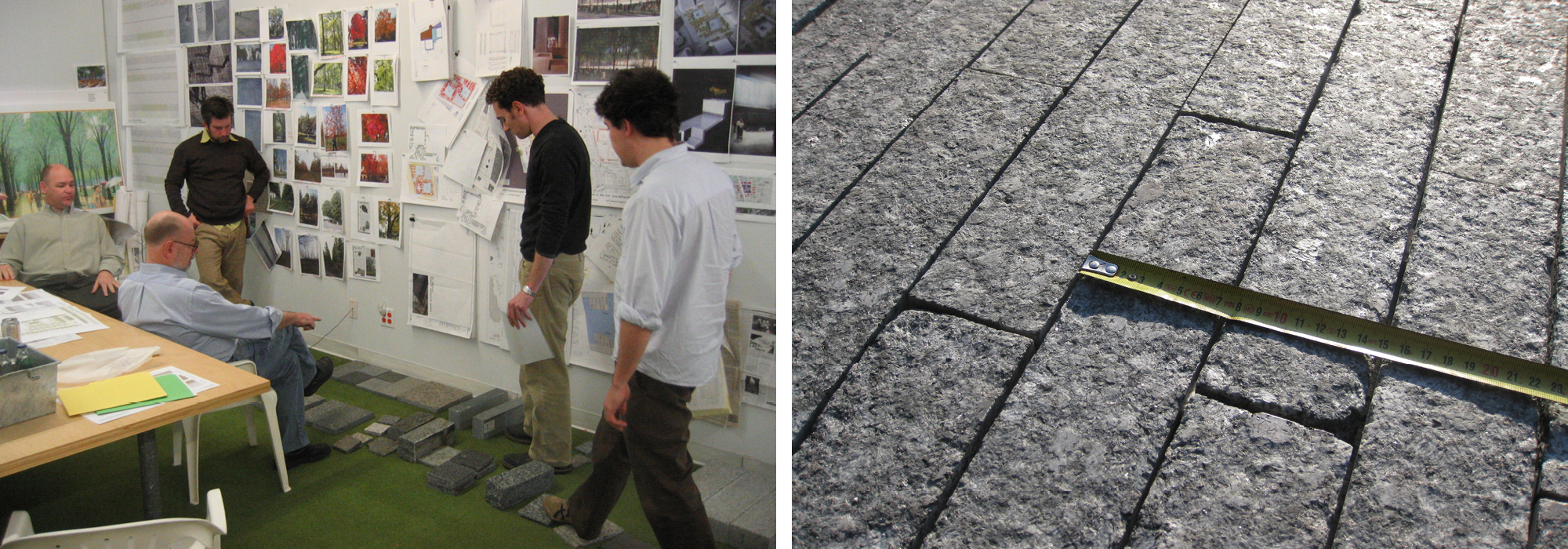Model Building
The PWP design process involves studying projects in a variety of scales and media. For the Memorial, large models were integral to establishing the scale, alignments, and relationships within the plaza. These models were also used to describe the project to stakeholders, political leaders, and the press.
Mock-ups
Full-scale mock-ups of each plaza component were integral to understanding details and proportions.
Fountain Testing
The one-acre voids, cut 30 feet into the site, are lined with waterfalls designed by Dan Euser (http://dewinc.biz), a longtime collaborator of PWP. Using full-scale mock-ups to study the performance of the water, Dan developed a tapered, rounded weir that is both water-and-energy efficient as well as highly visible and beautiful. With the addition of lighting designed by Paul Marantz, the waterfalls are also visible at night.
Selecting Materials
The plaza is built of relatively few elements and materials. A single pole, for instance, incorporates lighting and security. One type of granite is used for cobblestones, pavers, and benches. Planted ground coverings are limited to evergreen English ivies and turf grass. A single tree species is repeated throughout the Memorial grove. The limited palette is critical to the notable quietness of the plaza. PWP conducted wide searches and brought great care to the selection of each material.
Jurisdictional Complexity
Despite its apparent simplicity, the Memorial is a massive green roof—a fully constructed ecology—that operates on top of multiple structures including the PATH station and tracks, the Memorial Museum, a central chiller plant, parking, and additional infrastructure. Together with Davis Brody Bond, the associate architect for the project, PWP coordinated with multiple agencies and stakeholders to establish a consistent visitor experience that extends over multiple structures and through several jurisdictions.



