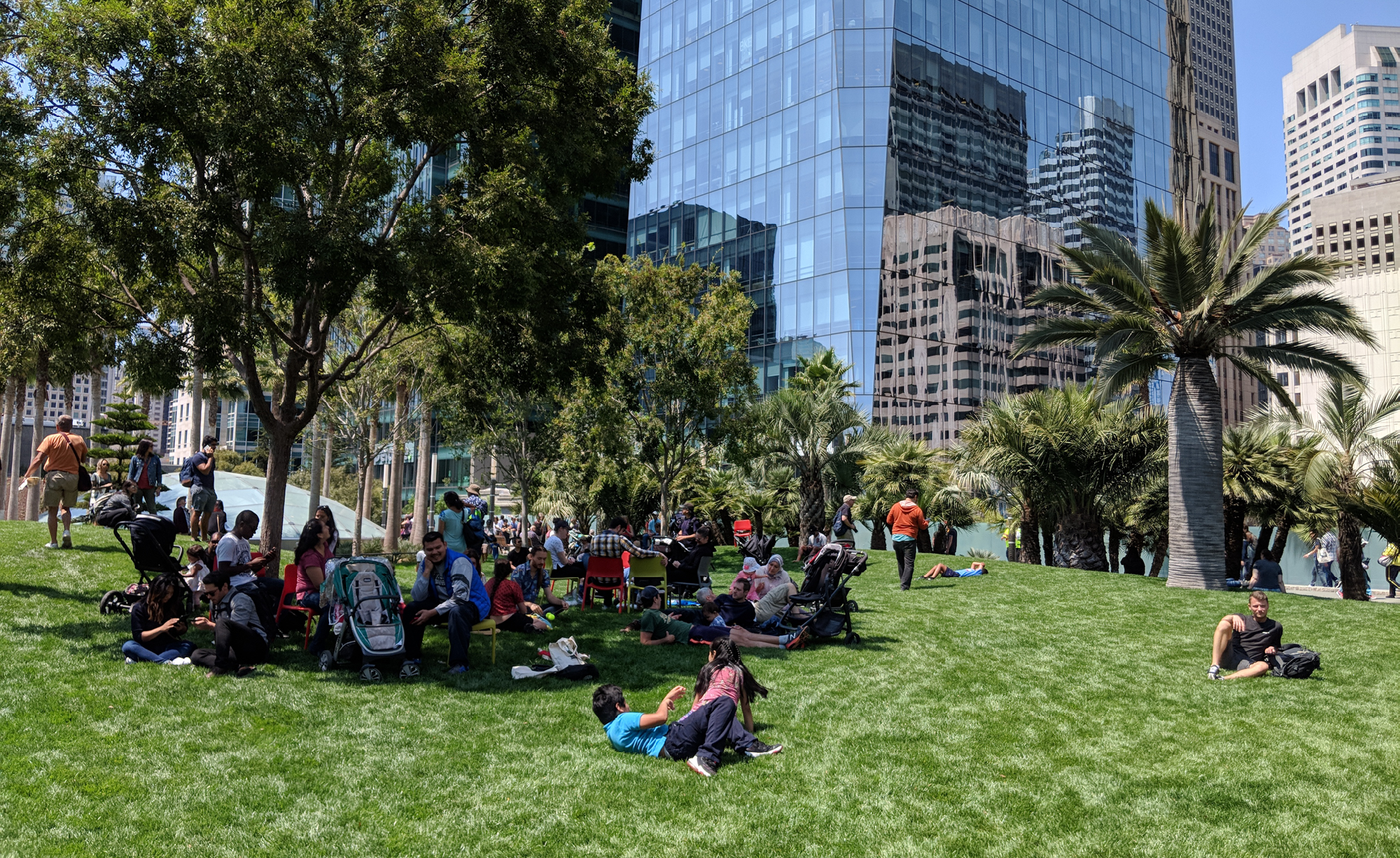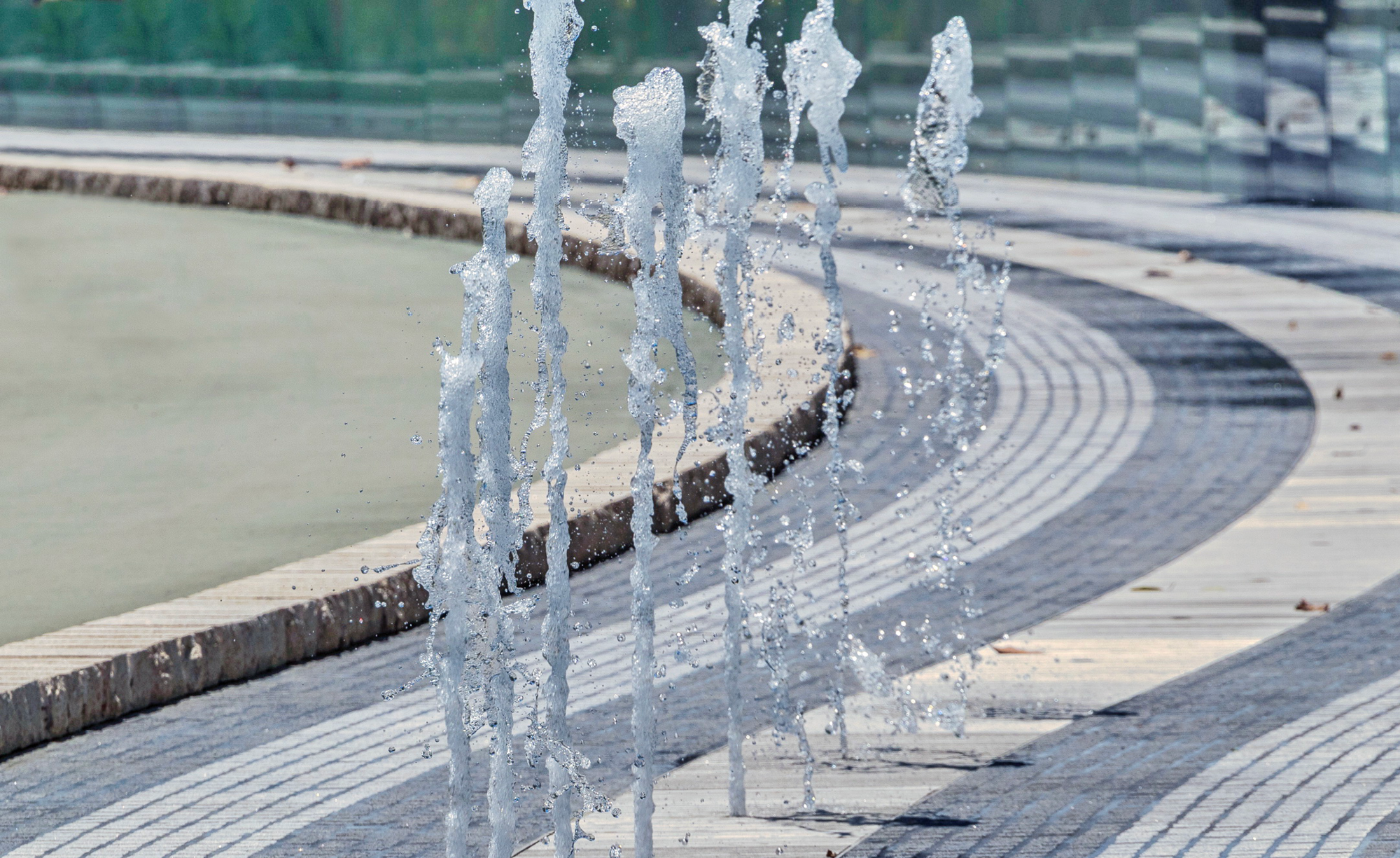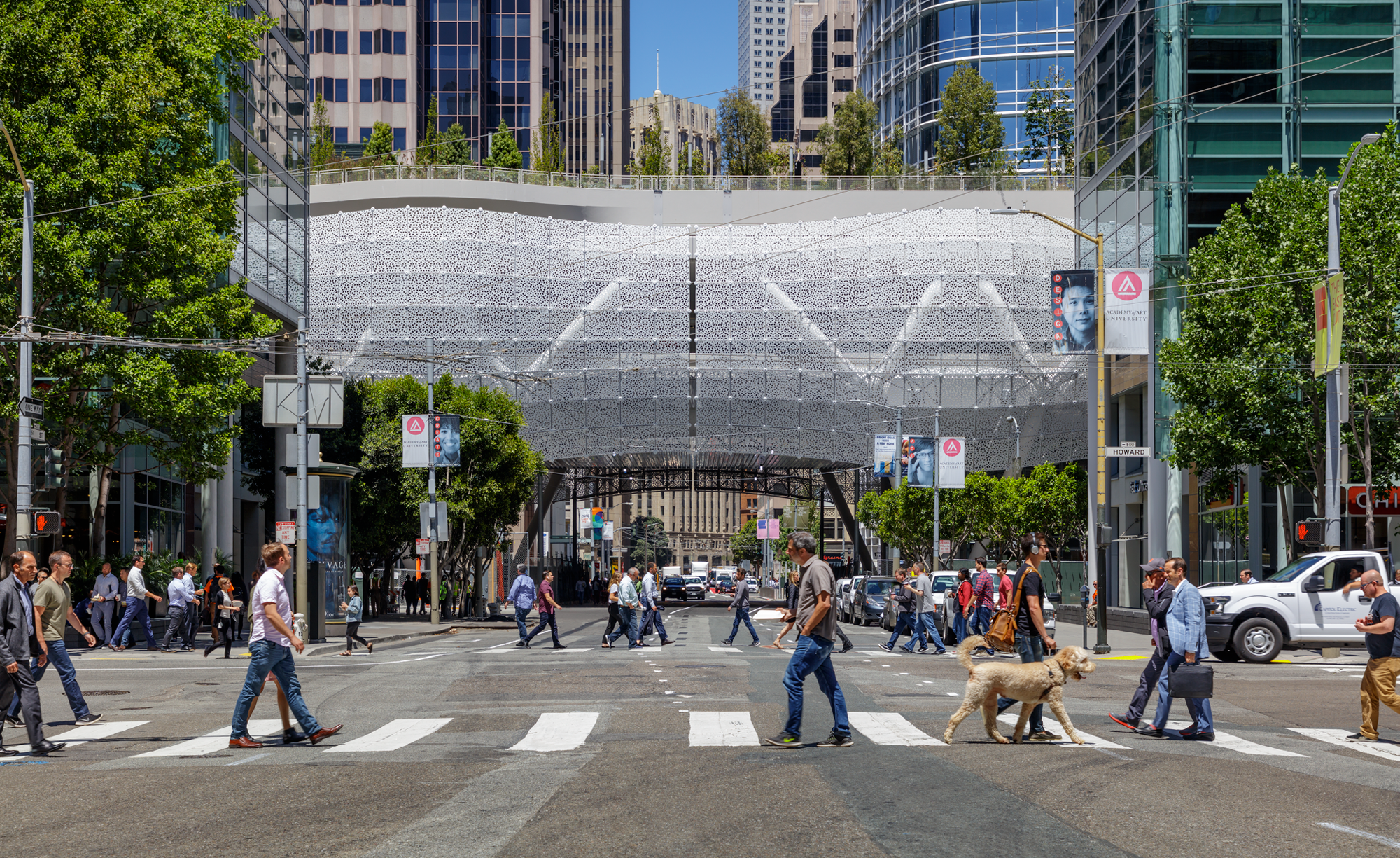SALESFORCE TRANSIT CENTER & PARK
Recently completed and now open to the public, the Salesforce Transit Center is a bus and high-speed rail station capped at the roof with an iconic 5.4 acre park, designed as both a public destination and community park within downtown San Francisco. The rooftop park serves as an essential element in the growth of the new East Cut neighborhood in San Francisco and provides high-quality open space in an area whose popularity is growing rapidly but that that lacks significant public open space for park development.
Salesforce Park was conceived of as a multifunctional space providing respite, activity, and education for transit users, office workers and local residents alike. It was integrally designed with the building in order to achieve expansive areas of soil to support large, healthy trees and shrubs, and to seamlessly tie into the architectural sustainability systems. Bridges connect three adjacent towers directly to the park, allowing people who spend their days above the park to descend directly into it.
The park design is composed of curving paths that lead visitors through different experiential settings, both contemplative and social. In order to create a topography that blurs the distinction between roof and ground, the park integrates mounded vegetated hills with domed architectural skylights that allow daylight into the terminal below. Feature gardens and special plantings highlight the plant communities that thrive in San Francisco's Mediterranean climate and the relative warmth of this rooftop location. Public art punctuates the entire facility including the rooftop park with a dynamic Bus Jet Fountain, by environmental artist Ned Kahn, that expresses the movement of buses within the building below.
The park actively improves the environment by absorbing carbon dioxide from bus exhaust, treating and recycling water, and creating a locus in downtown San Francisco for birds, butterflies, and other pollinators. Storm-water runoff from the roof-top park, as well as water from the sinks in the terminal building, is collected and polished in a subsurface constructed wetland at the east end of the park. The water is then used in the restrooms throughout the terminal.
At the ground level, PWP worked with multiple agencies to develop a streetscape and urban design for the four-block-long core of the Transbay District, including Mission Square where a tram will bring visitors to the park level in the near future.
For more information about Salesforce Park, including event schedules, click here.
For the Salesforce Park Garden Guide, click here.
For a self-guided walking tour, click here.










