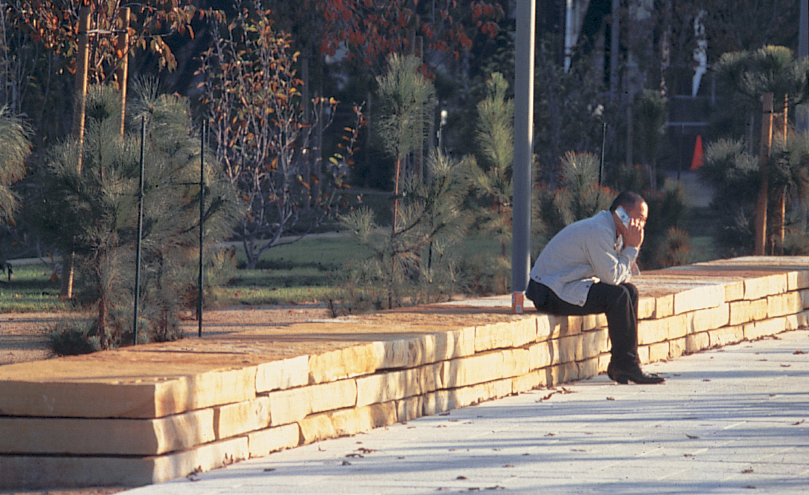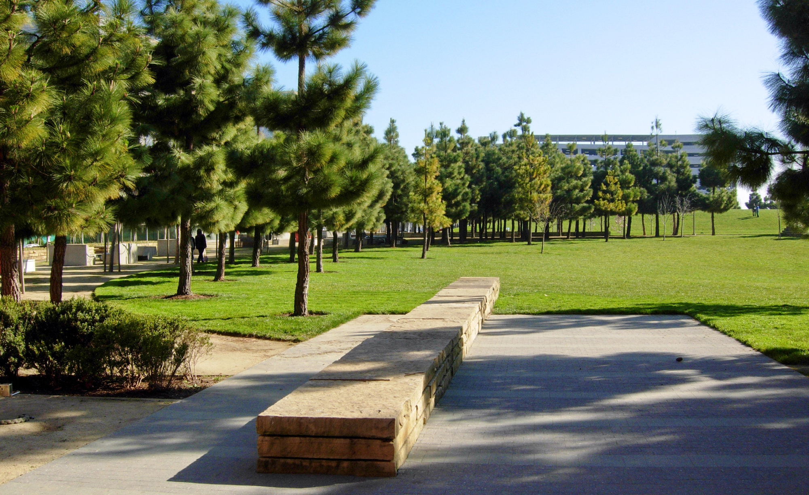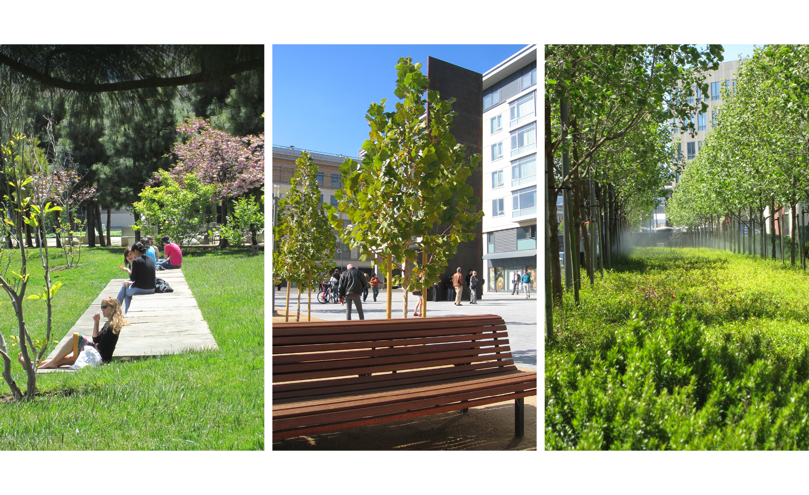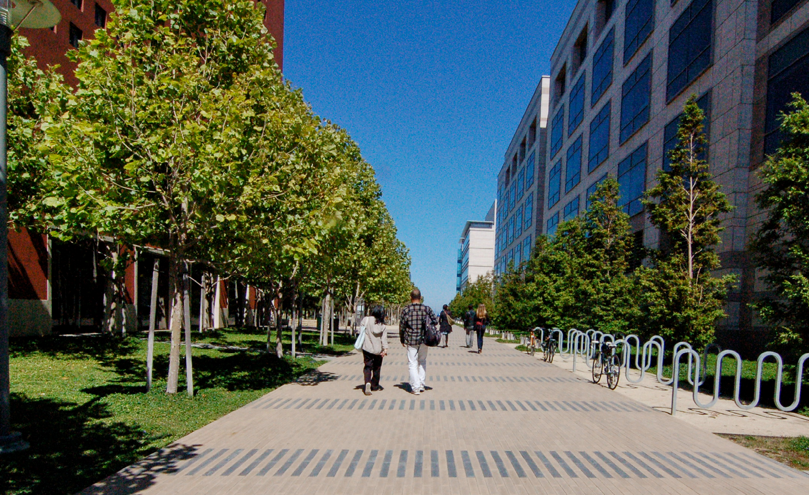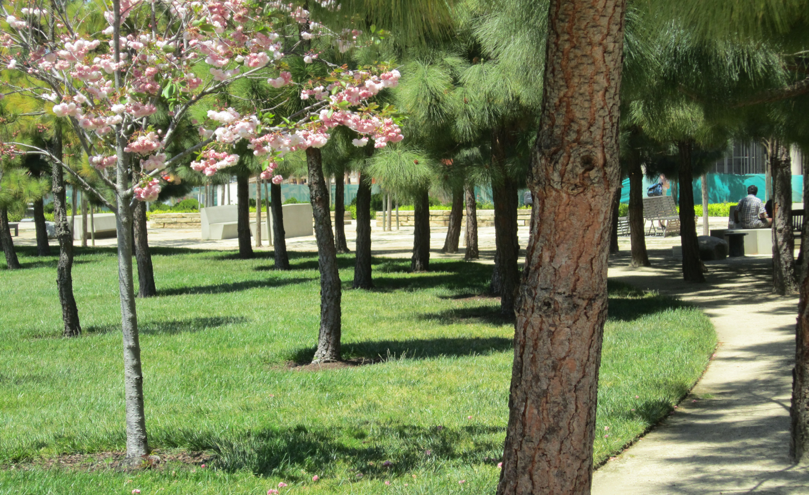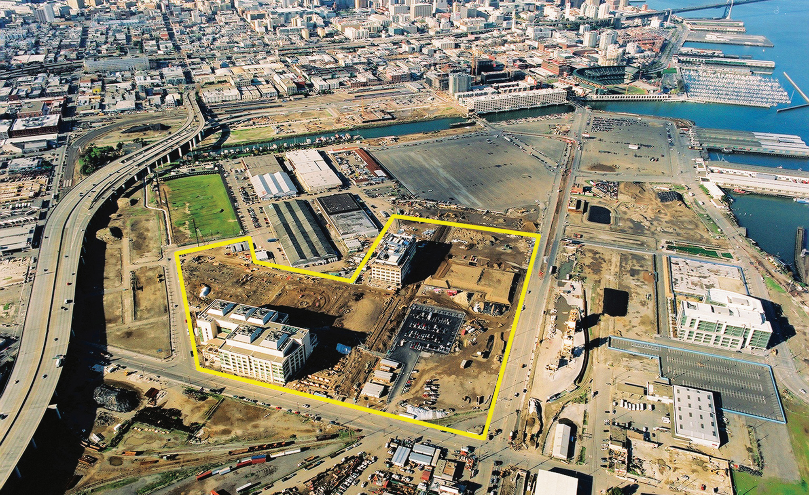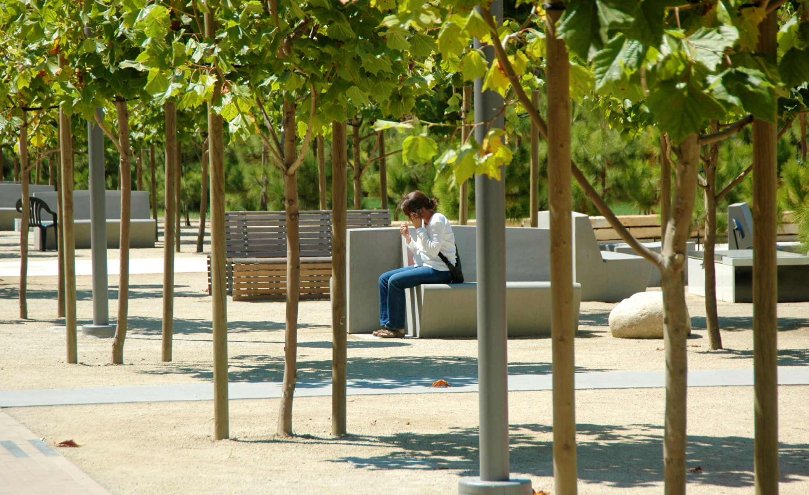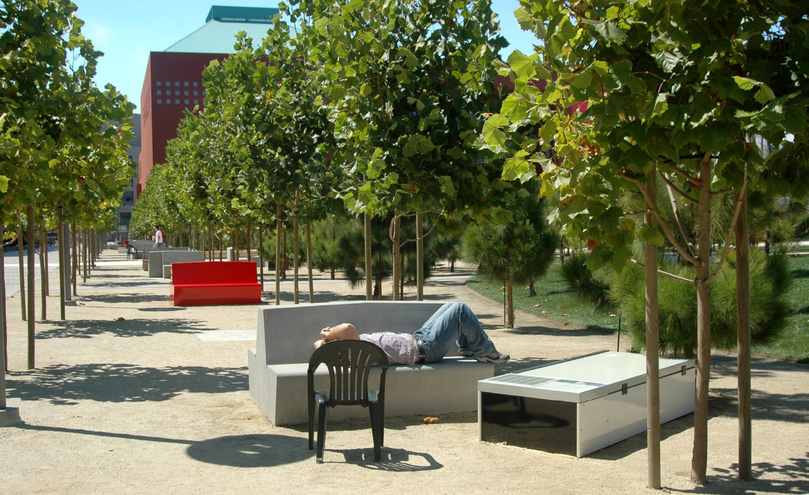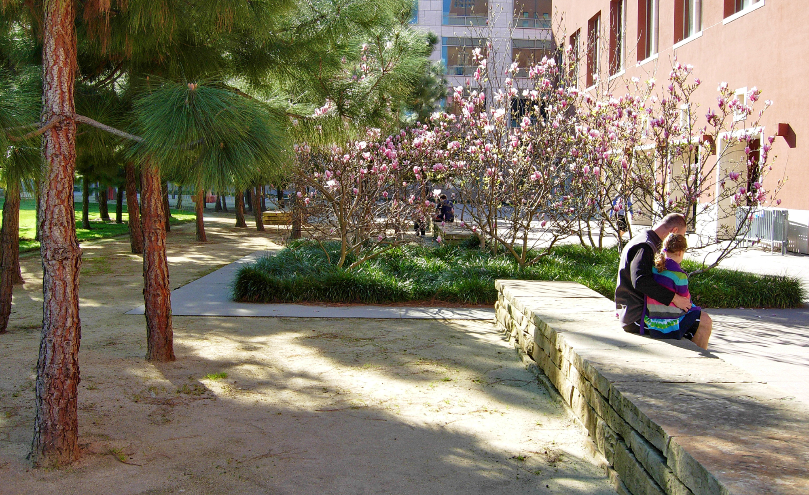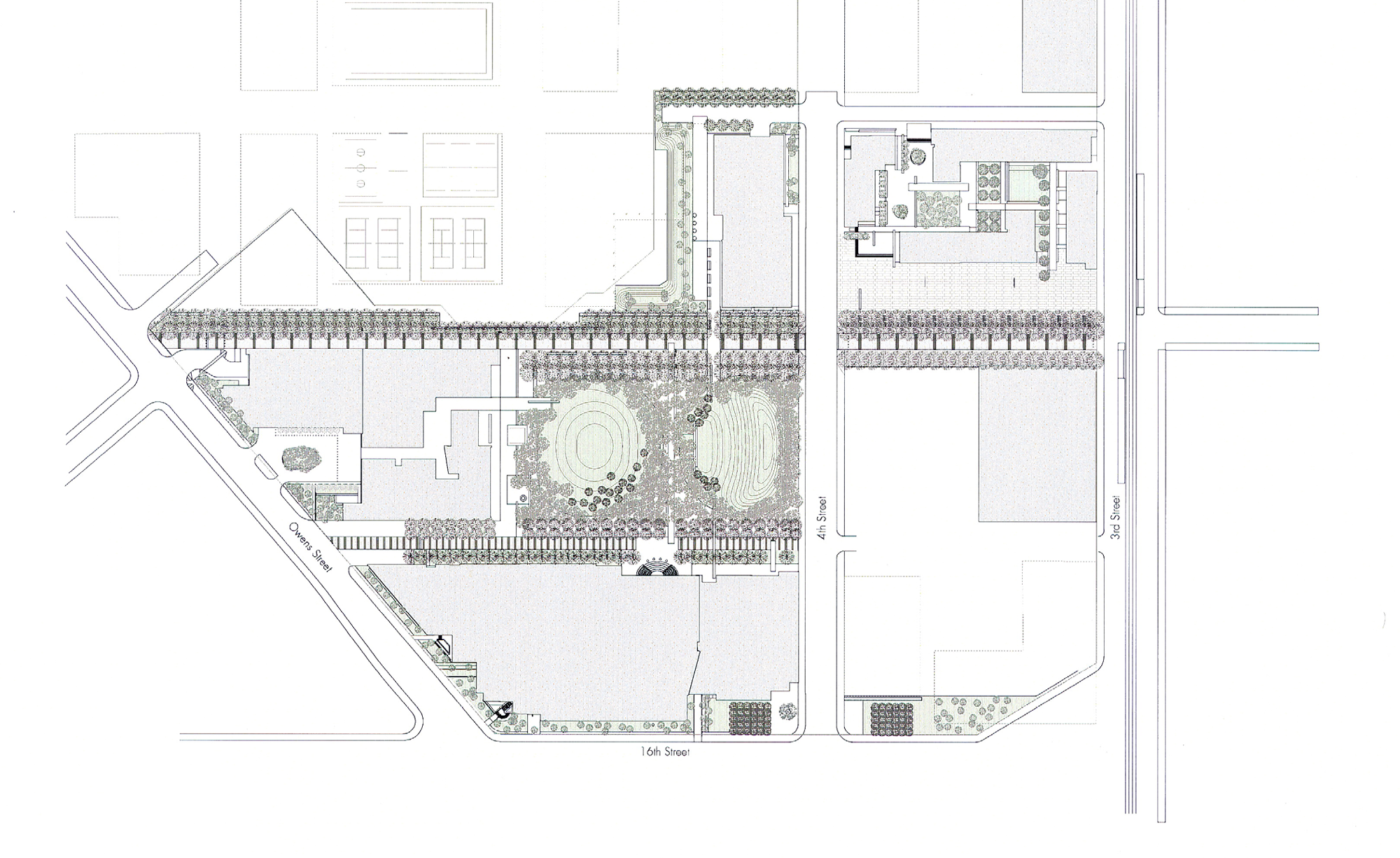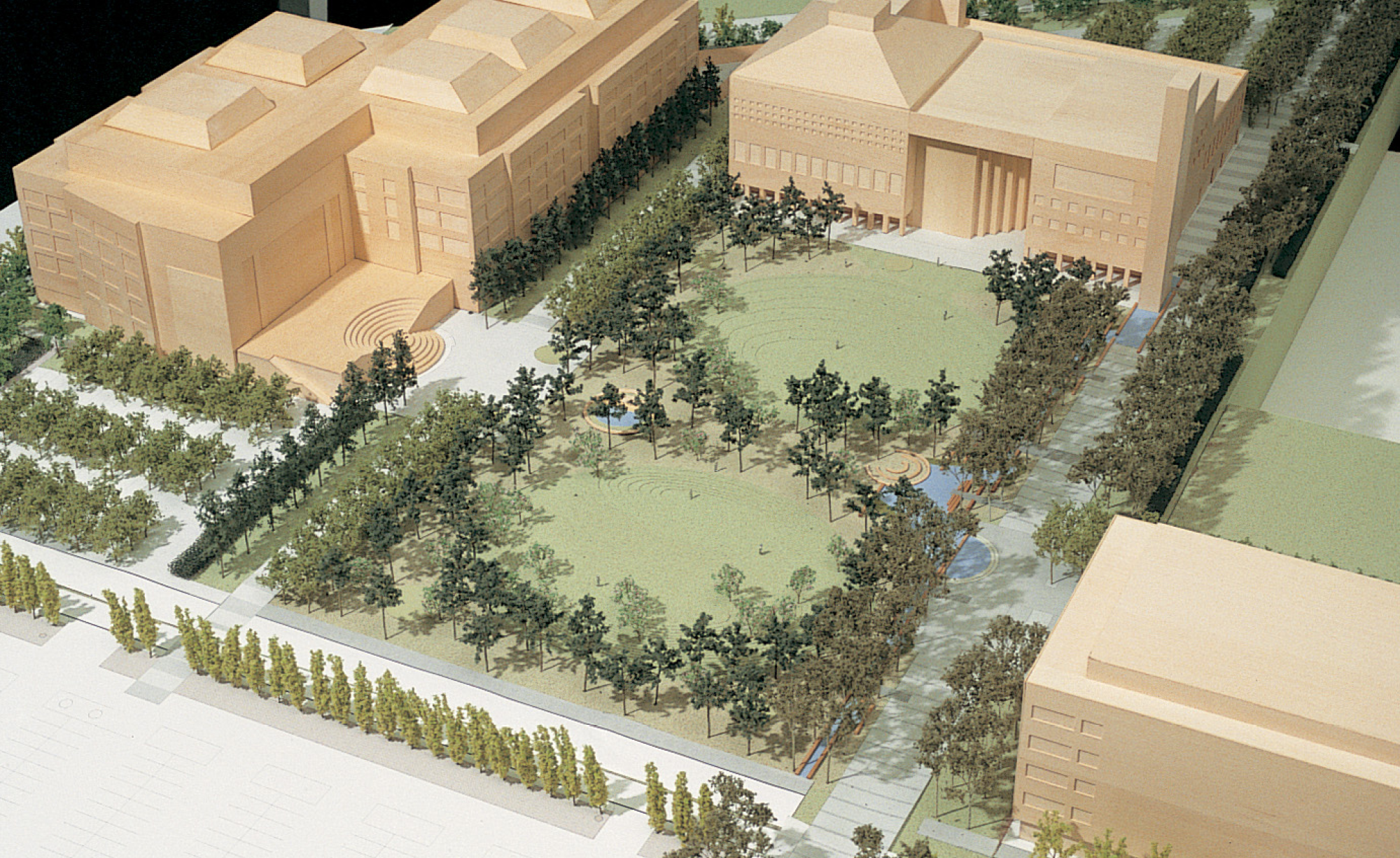Mission Bay Campus, University of California
UCSF MISSION BAY CAMPUS
LOCATION
San Francisco, CA
Completion Date
1998
Architect
Caesar Pelli; Smith Group with ZGF Architects
Legorreta Architectos
Bohlin Cywinski Jackson
Skidmore, Owings & Merrill
Stanley Saitowitz
TypE
Civic Landscapes
Campuses
Academic
Health and Wellness
Description
PWP orchestrated the detailed site planning and the landscape design for the first phase of a new 43-acre life-sciences campus for graduate teaching and research in the Mission Bay redevelopment area. An extensive series of workshops with the campus architect and planner as well as faculty, staff, and student representatives from UCSF Parnassus Heights helped PWP develop a detailed program as well as design and site vocabularies. Since the site was an industrial brown field of historic fill above mud, PWP recommended flexible paving, rusticated stone walls, and informal planting next to buildings to allow for any future differential earth movement. The edge area was reinforced with trees and shrubs. Major landscape spaces include the campus green of grass and decomposed granite with pine-shaded edges, sycamore allées, flowering accent trees, and open meadows for informal athletics. A sculpted grass hill creates an informal amphitheater / classroom and blocks street noise. The new student center was extended outdoors by a generous terrace edged with long stone walls. Screened bicycle parking is distributed throughout the campus. In the second phase, PWP focused on a plaza mandated by the master plan. It contains a major work by Richard Serra.
