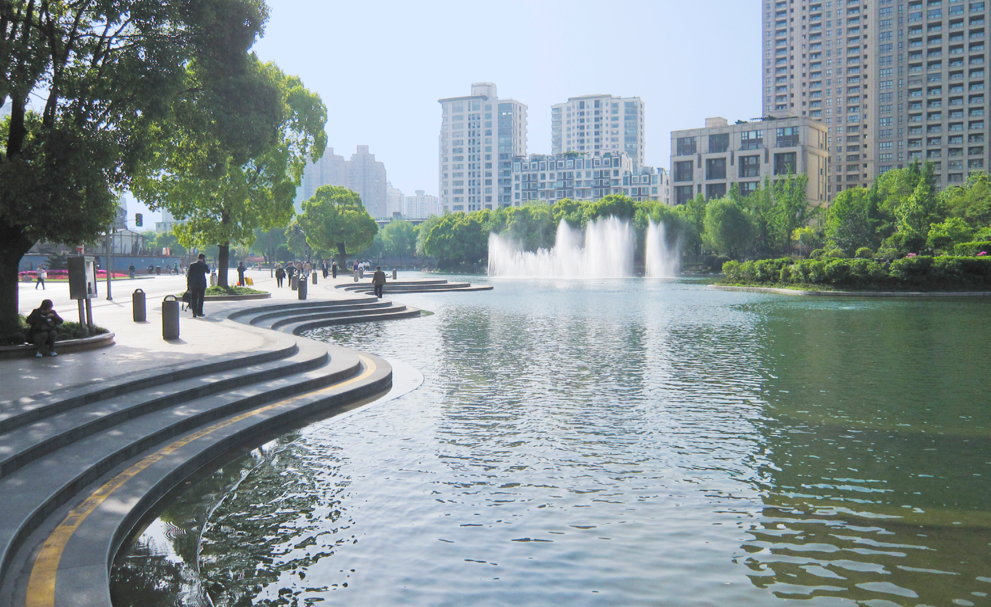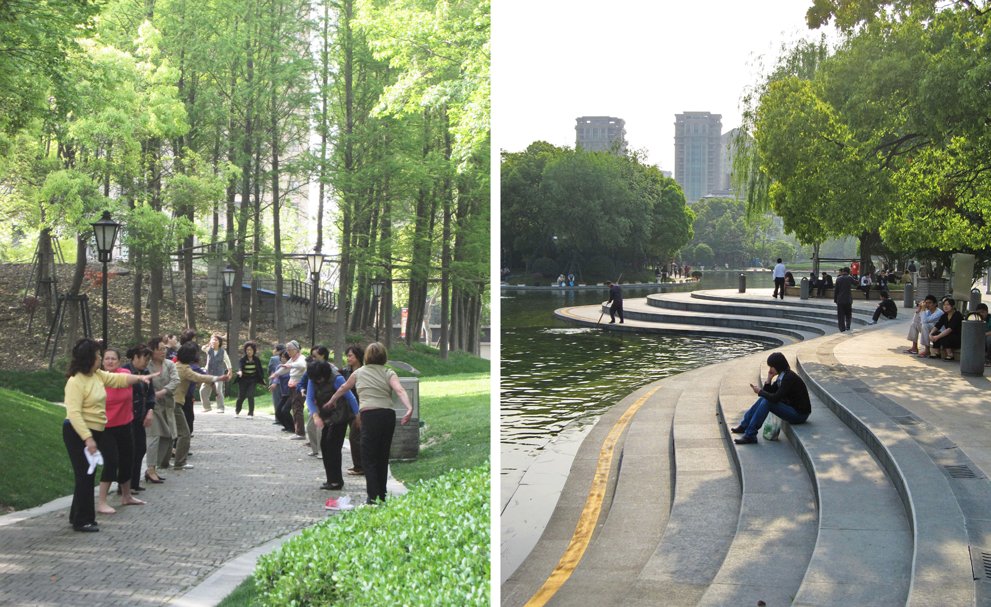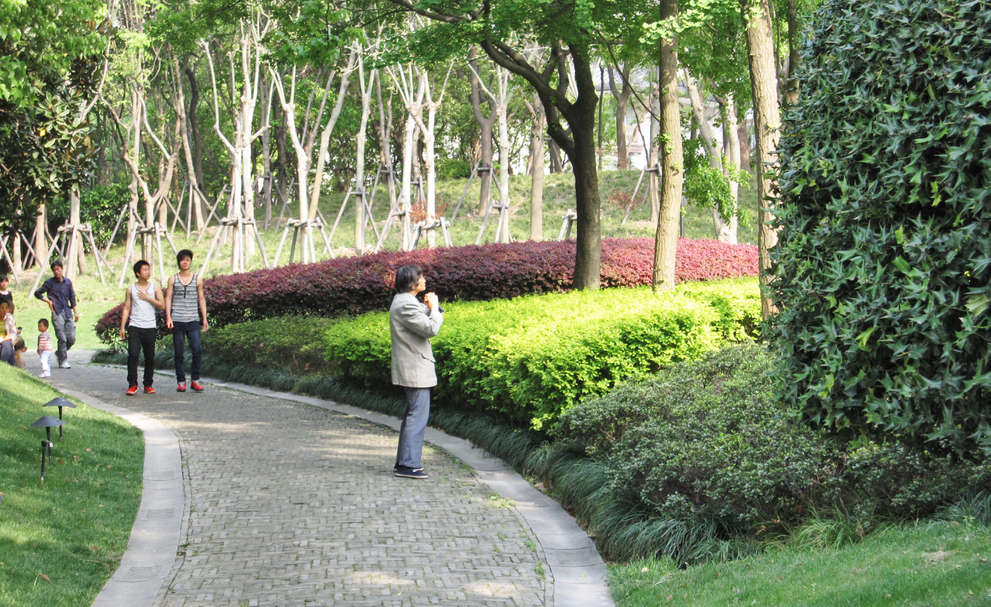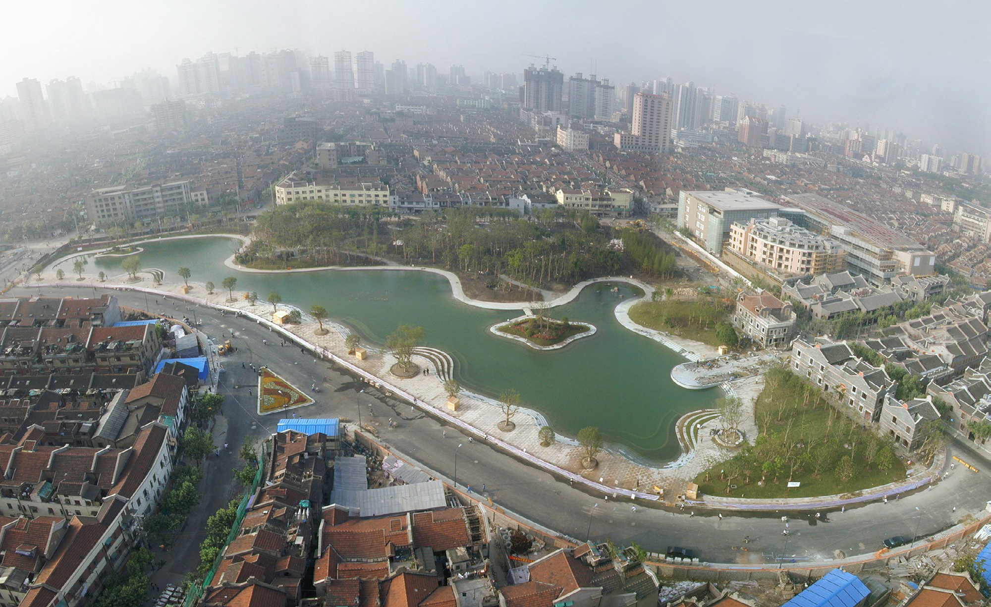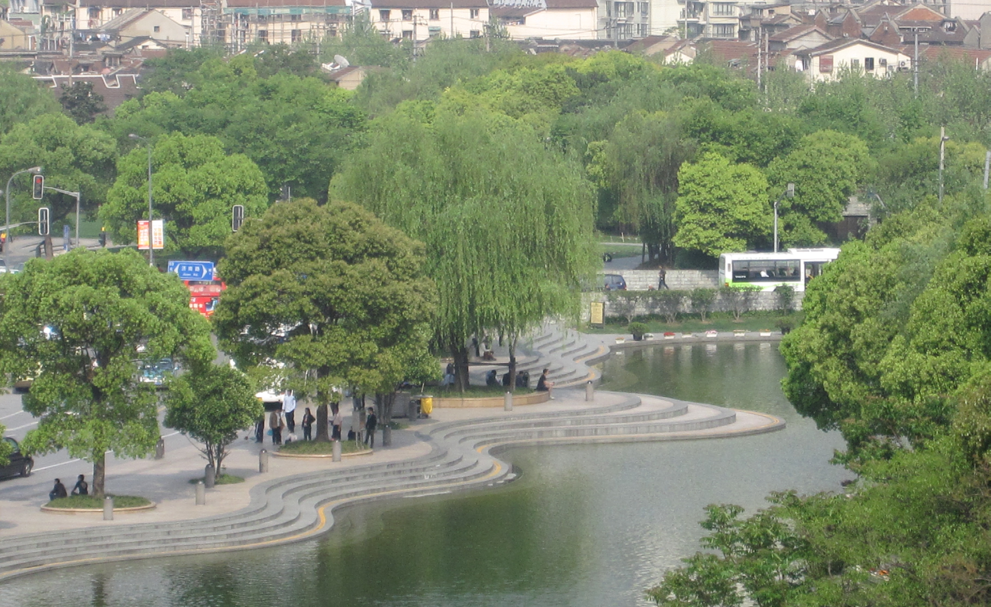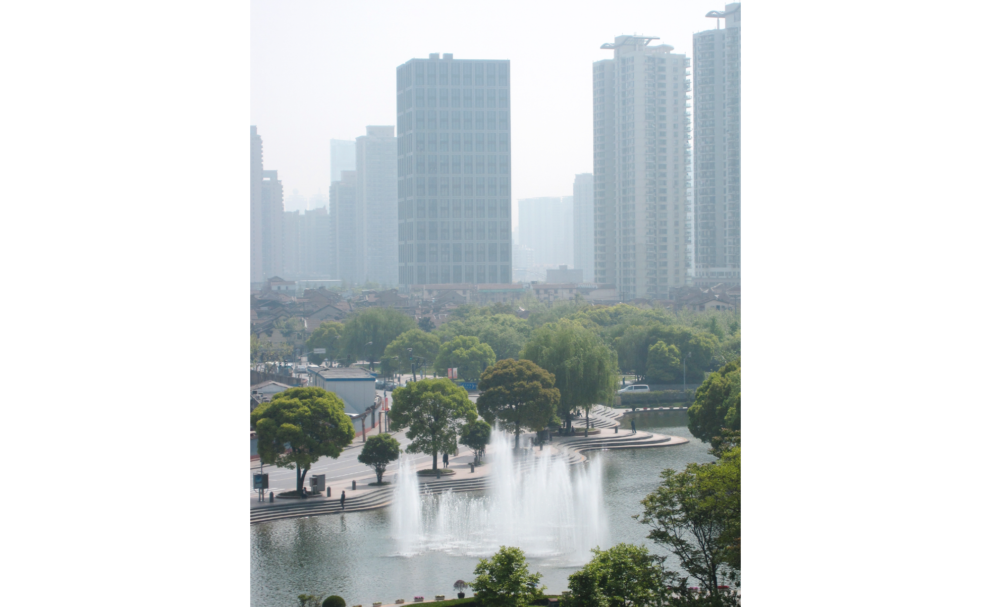Taipingquao Park
Taipingquao Park
LOCATION
Shanghai, China
CLIENT
China Xintiandi
Completion Date
2001
Architect
Skidmore Owings & Merrill
TypE
Parks and Gardens
Civic Landscapes
Description
PWP was contracted by SOM to design a park to be situated between Shanghai’s ancient walled city and its dynamic downtown. The site design for the 40,000-square-meter site mixes Eastern and Western garden elements in a fashion suitable for an embassy. Eastern elements include wooden bridges, a traditional lotus pond, various antique Chinese pavements, plantings of Chinese weeping willows, and clusters of traditional water-formed stones. Western elements include a raised grass circle with a cluster of low trees and the embassy flagpole, a fountain of oxygen jets, rows of American elms, and circular beds of American roses.
The compound—which holds a cafeteria, gym, various recreation and seating areas, and groves of bamboo, paperbark maple, and lacebark pines—is surrounded by a continuous stone and concrete wall. Outside the wall is smooth; inside it is planted with Parthenocissus tricuspidata vines. Directly behind the wall lies a pool that surrounds the embassy buildings and acts as a moat.
AWARDS
2003 ULI Award for Excellence
