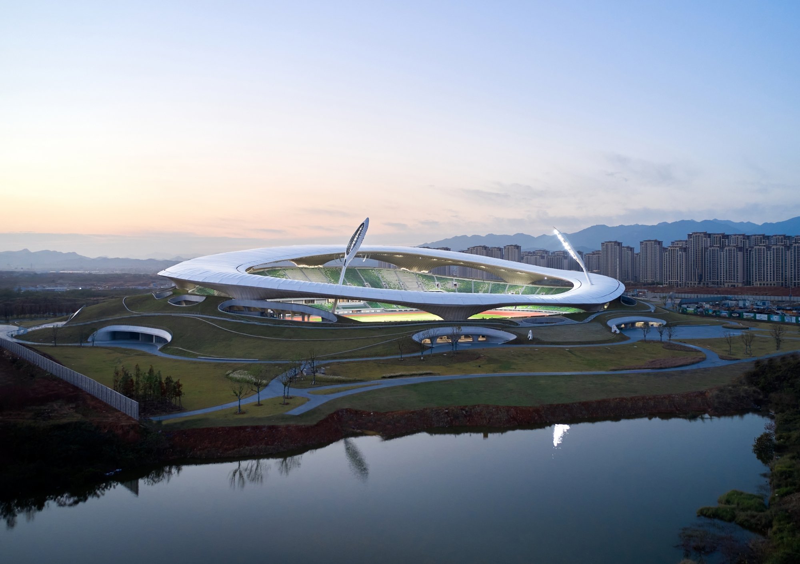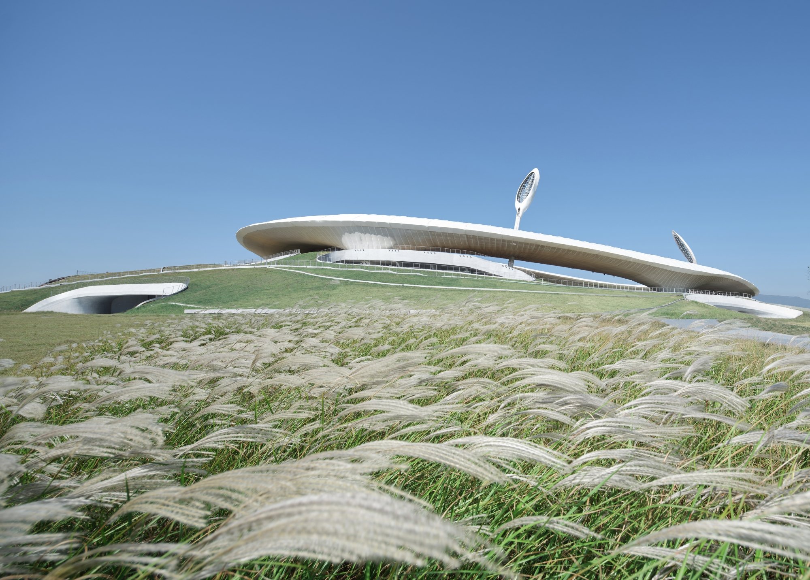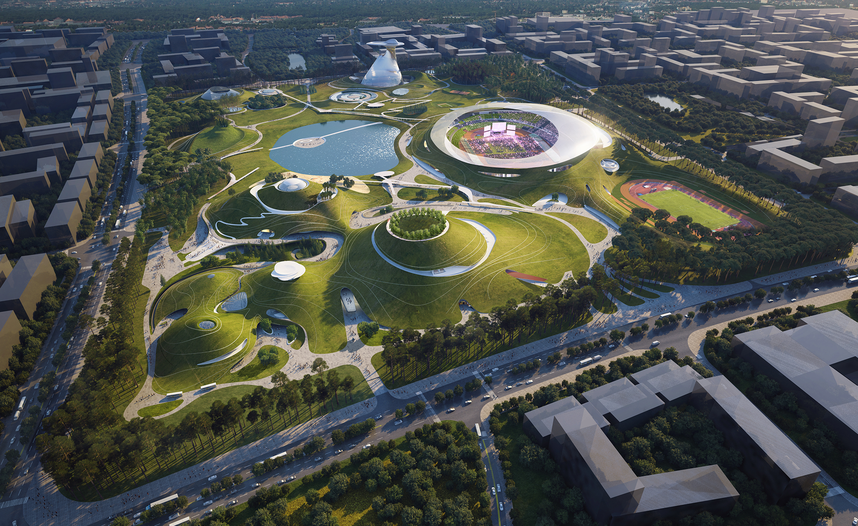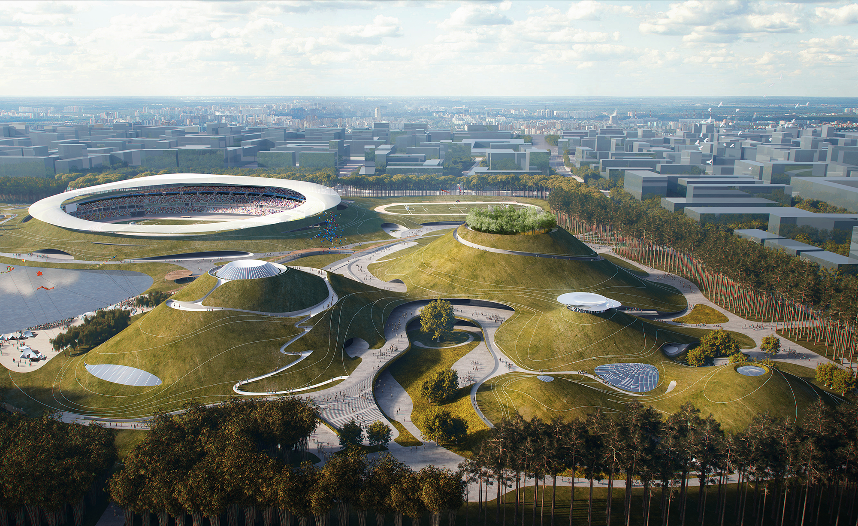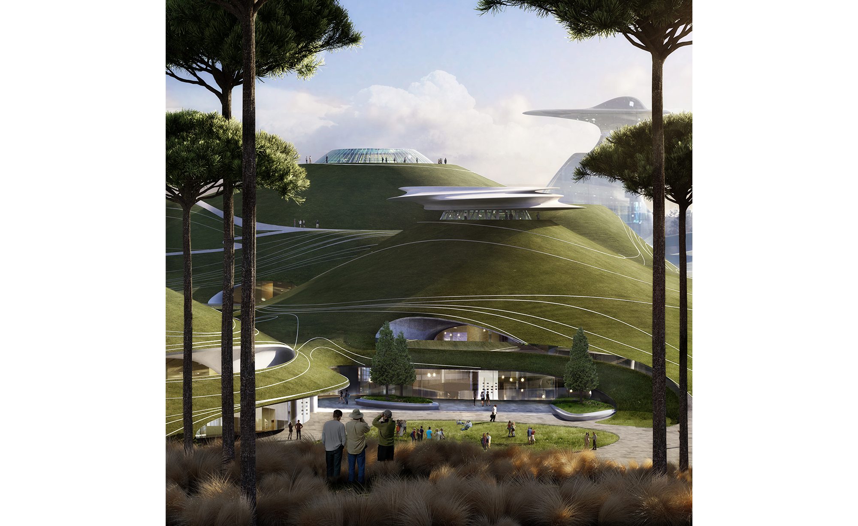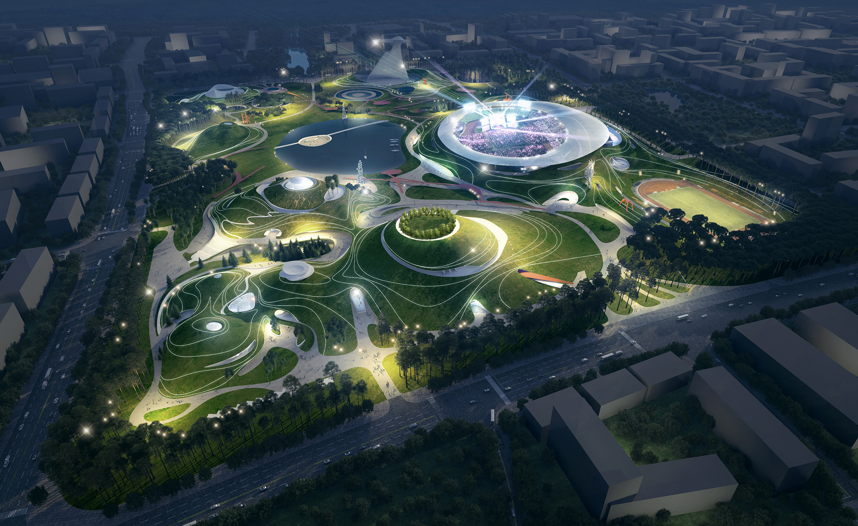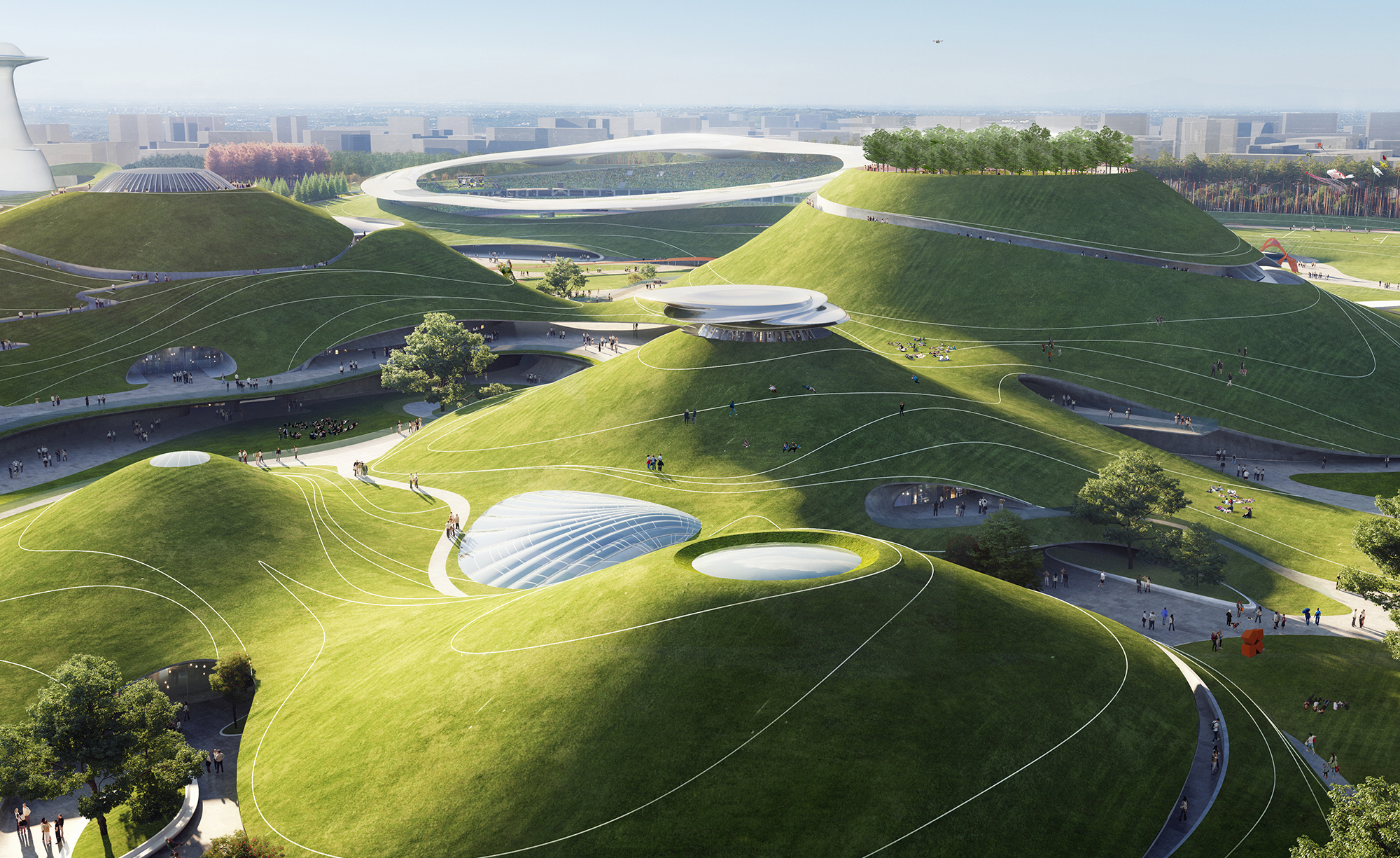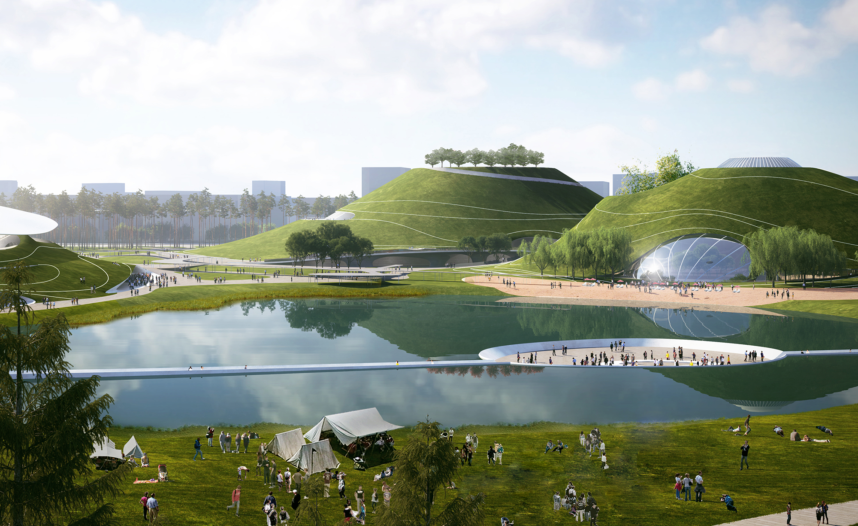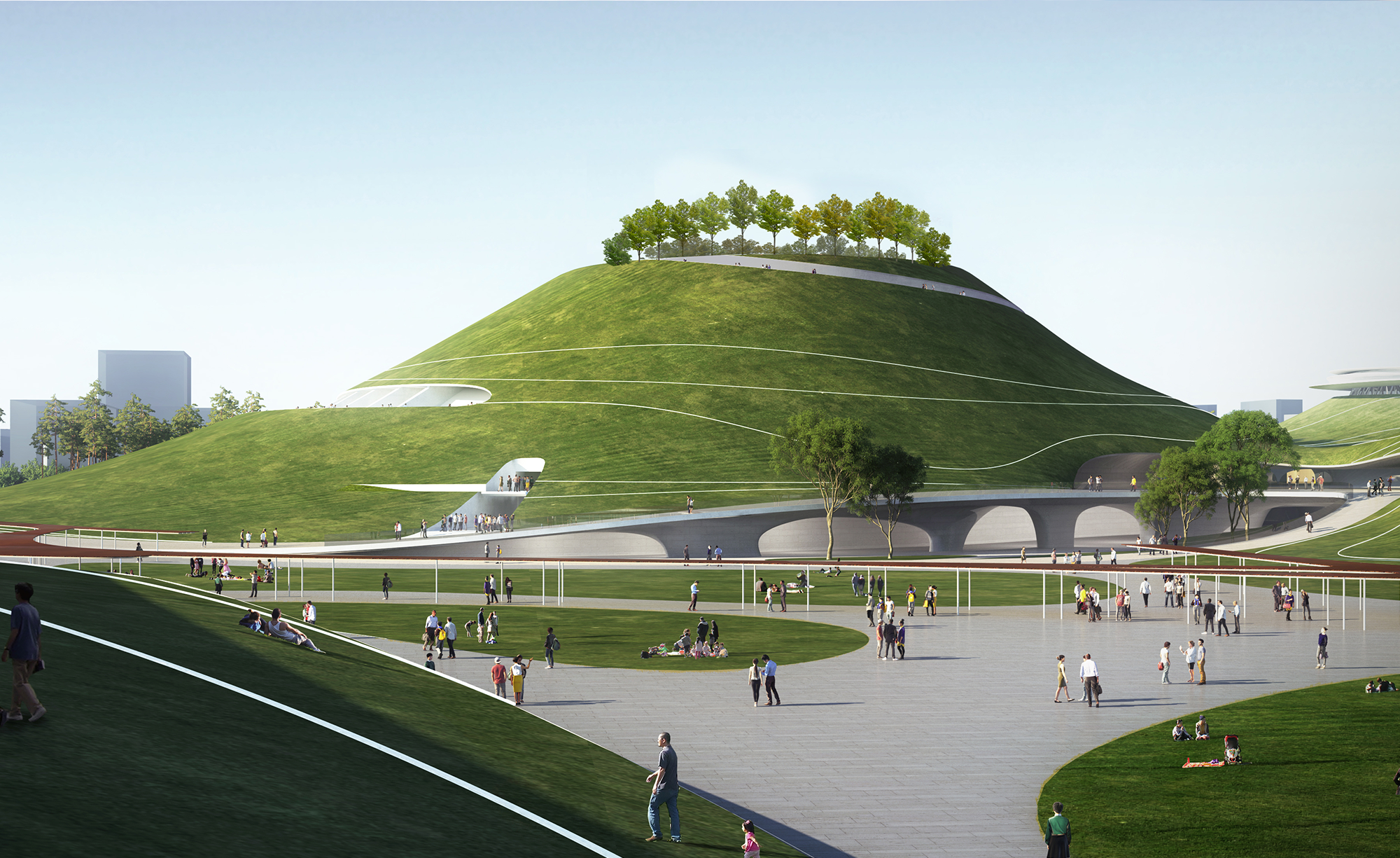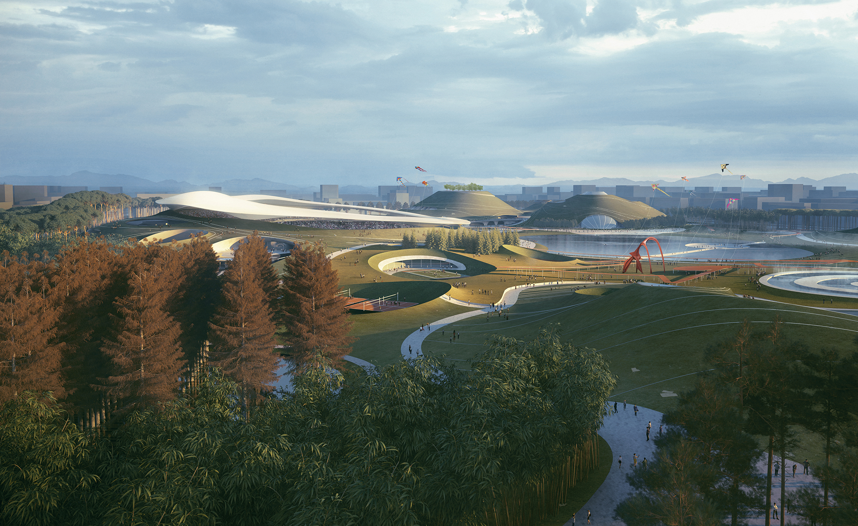Quzhou Sports Campus
Quzhou Sports Campus
LOCATION
Quzhou, China
CLIENT
Quzhou West District Development Committee
Completion Date
2021
Architect
MAD Architects
TypE
Parks and Gardens
Civic Landscapes
Campuses
Hospitality
Description
The Quzhou Sports Center Park will be a spatial and visual experience unlike any other. A technically sophisticated, surreal park with a dynamic three-dimensional form will cover a complex of activity structures including a gymnasium, natatorium, stadium, museum, hotel, and commercial spaces. The park is surrounded by a series of forests that frame entry views of the hills and partially screen neighboring buildings from the park, insulating the park from the city. The interior of the park is composed primarily of a green-carpeted lawn that will roll up from the flat areas onto the hillsides masking the buildings below. The hills are arranged around a lake in the center of the park. The interior park is left mostly open with a few sculptural trees, producing a surreal effect.
PHASE ONE
Entering the park from the north, visitors arrive at the Valley Floor, a composition meandering pathways and gentle rolling mounds of turf with seasonal flowers that derives its form from river deltas. To the south sits the Lakeside Plaza, a flexible space composed of monumental stone paving and 6M tall standing stones thought recall regional mountain geology. Along the Stadium eastern slope, the Lakeside Terraces include green stone and lawn stepped seating for events and provide prospect to the lake and city beyond. At the base of the Natatorium sits a beach with magenta colored sand and a monumental sculpture that can be seen from all parts of the park. The Sky Mirror Island will be made with a thin film of water circumscribed by recessed pathways to create the optical illusion that visitors are ‘walking on water’ at the center of the Lake. To the northeast, the park will also feature a Plum Tree Circle Overlook at the Gymnasium peak and an Ancient Valley below composed of large stone and prehistoric plants.
PHASE TWO
The park in Phase Two will include an Ecological Cypress Pond framed by a bamboo forest and will include boardwalks across the pond and between iris and cypress. Inside the Bamboo Forest, a series of Children’s Gardens are inspired by natural phenomenological events, such as mist. The southern portion of the park will also feature a Children’s Water Garden, a Martian Botanical Garden, Retail Plaza, and a series of topographic Craters that will contain athletic courts.
Photo credits: Picture 1&2 - Aogvision
