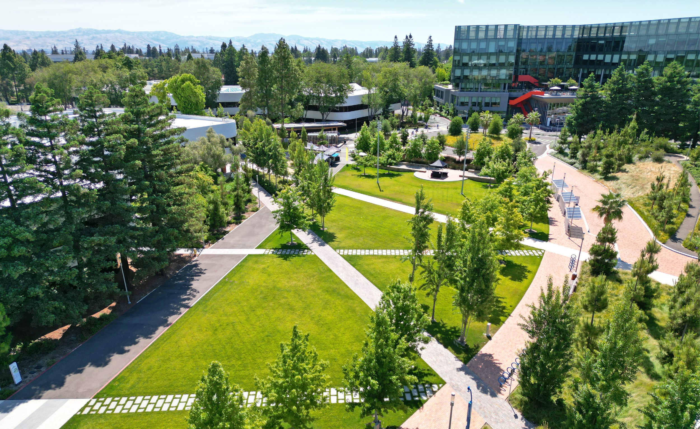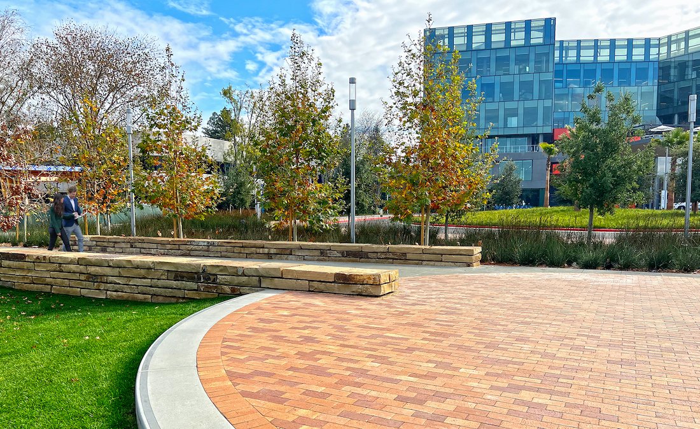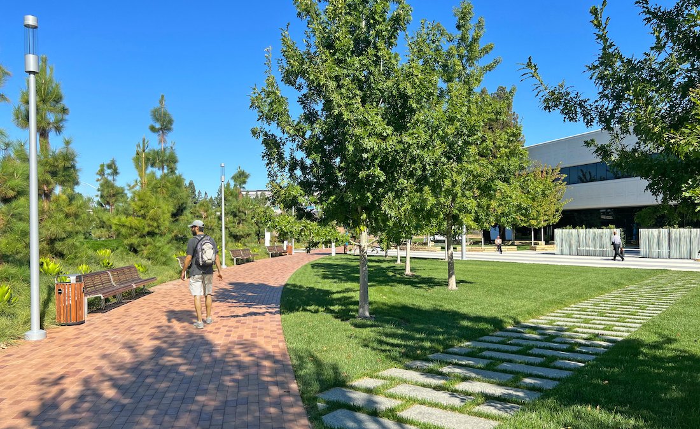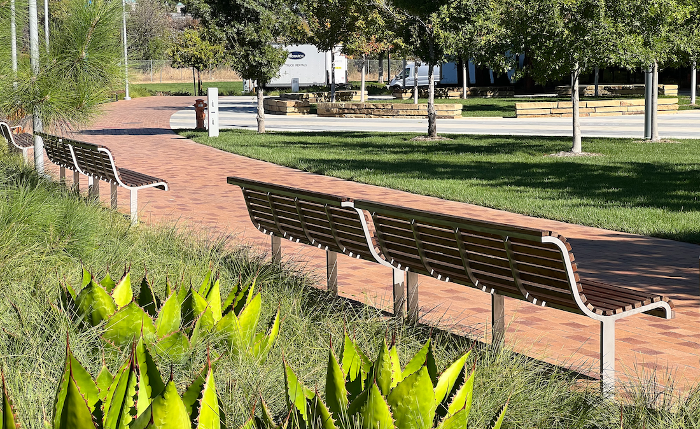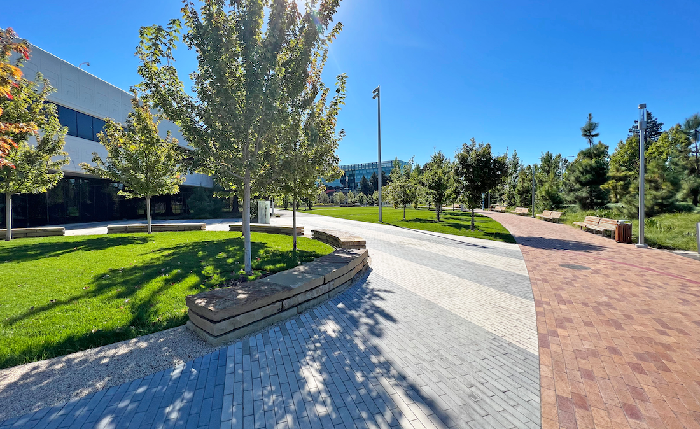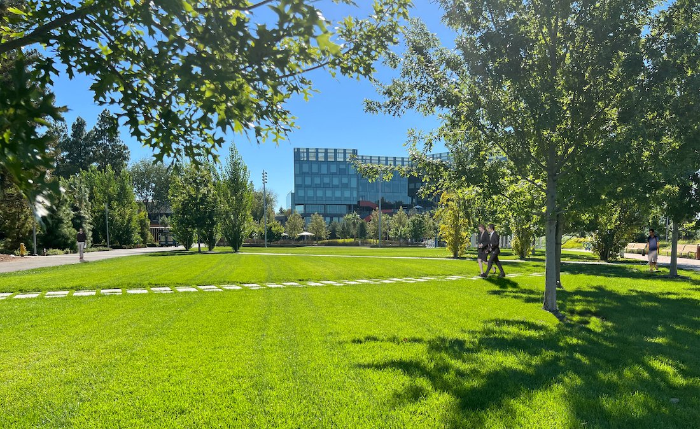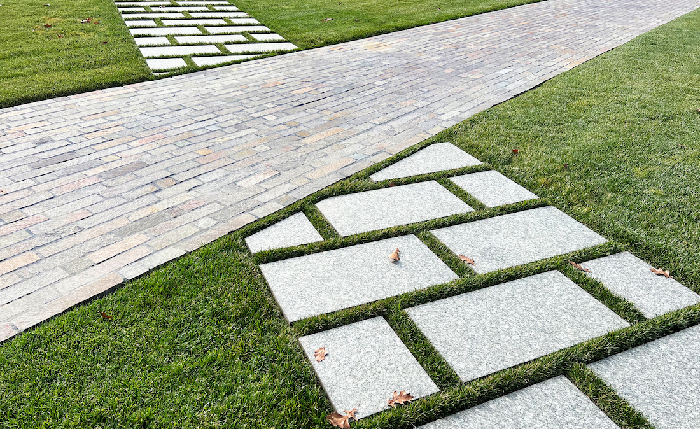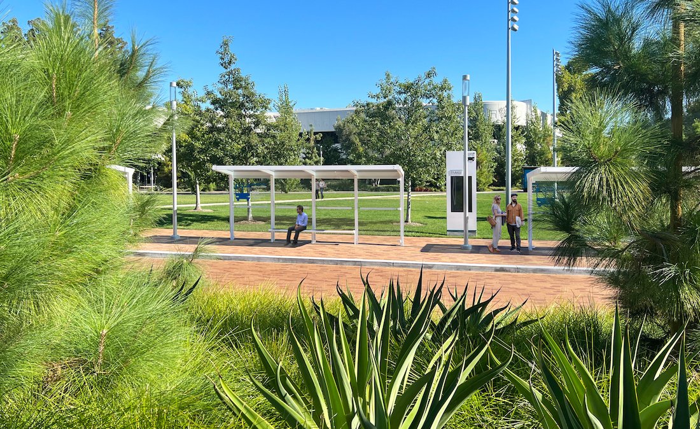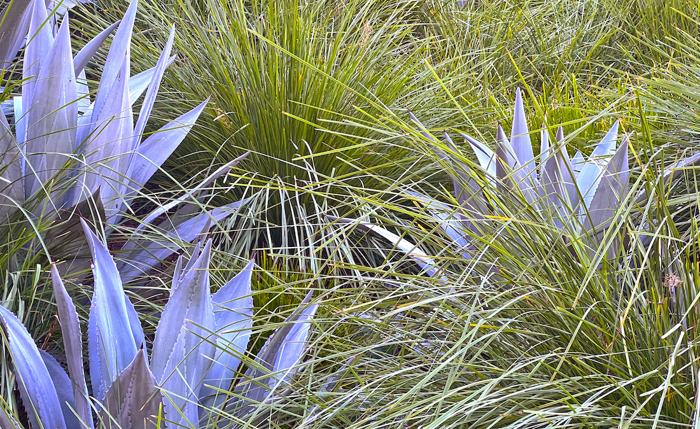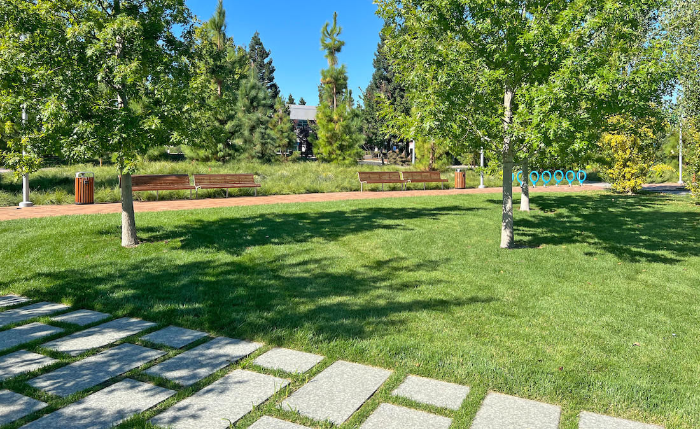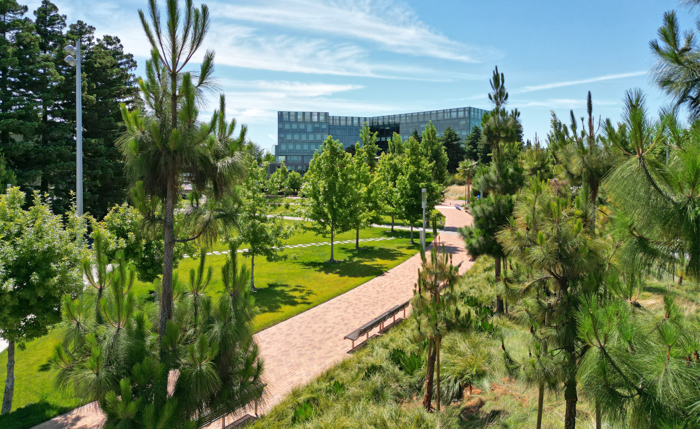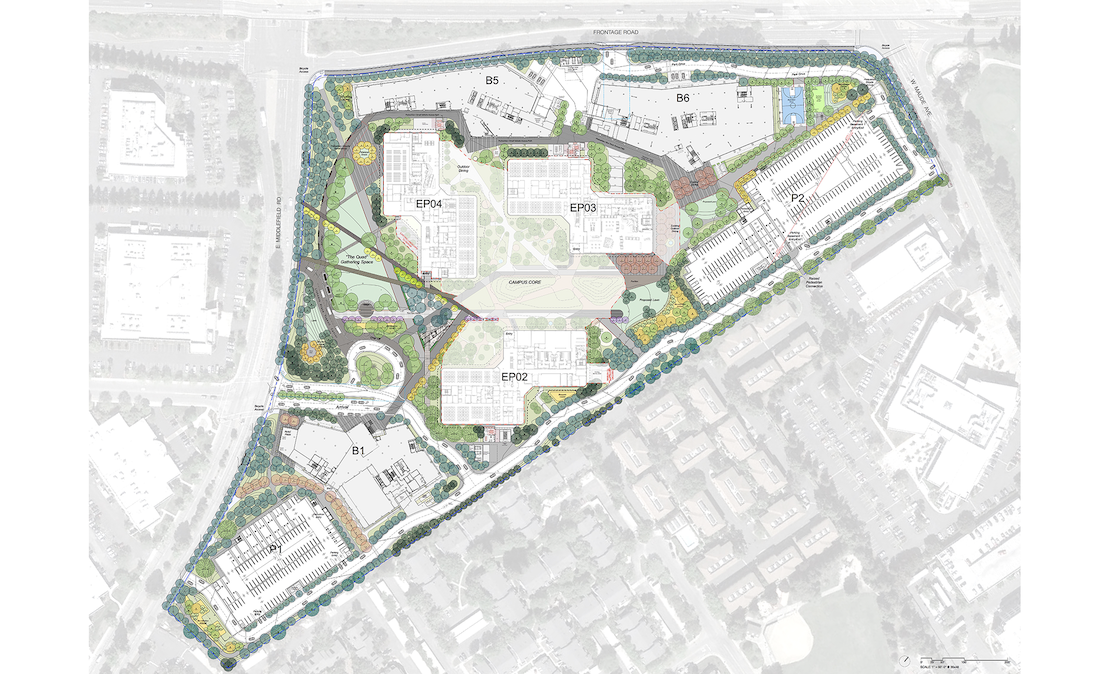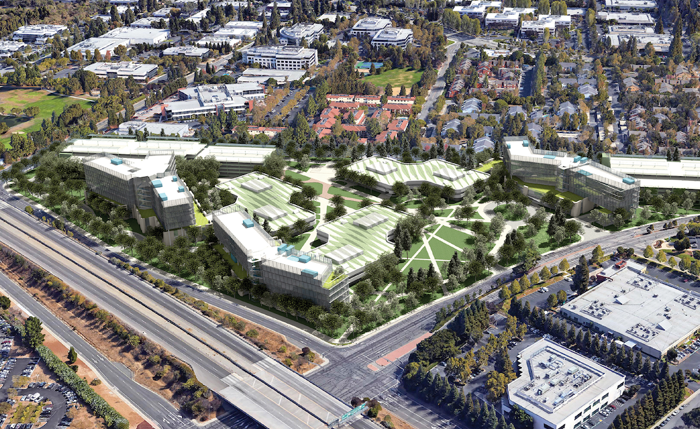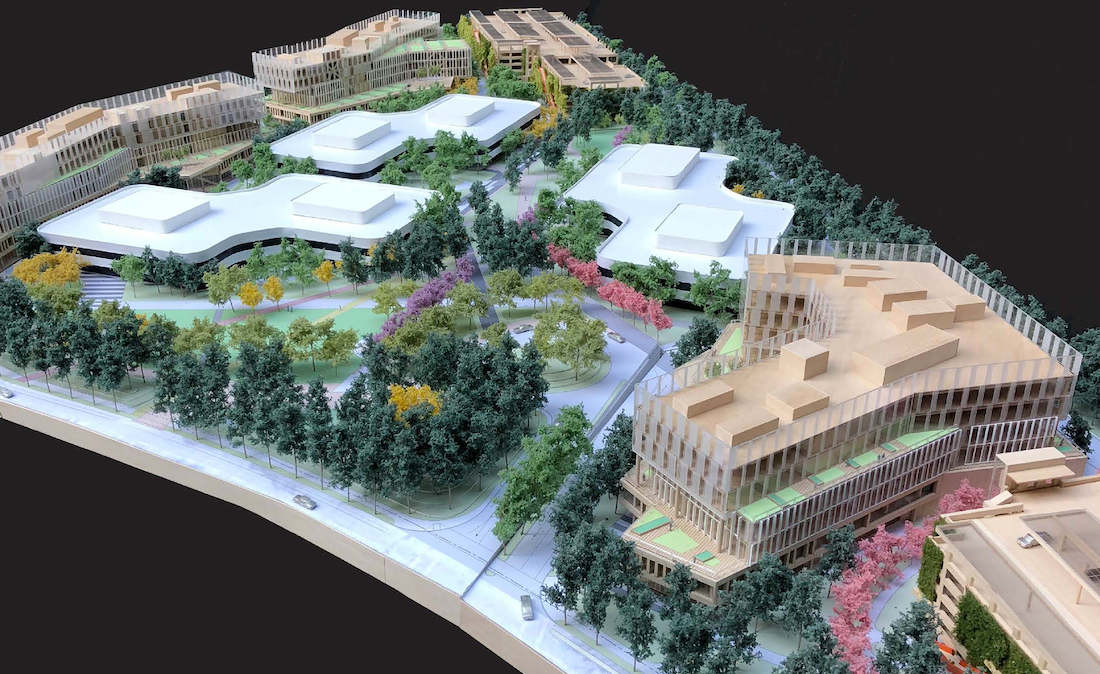LinkedIn Middlefield Campus
LinkedIn Middlefield Campus
LOCATION
Mountain View, CA
CLIENT
LinkedIn Corporation
Completion Date
2021
Architect
Studios Architecture
TypE
Campuses
Workplace
Master Planning
Description
The LinkedIn Middlefield Campus landscape plan is thoughtfully designed to reinforce the natural setting of this new headquarters. The new campus deviates from the previous era of high-tech centers based on the shopping mall model where the main buildings are surrounded by a sea of surface parking lots. This plan placed all of the existing and future parking requirements within efficient parking structures, making many acres of the site available for new office buildings sited within large open spaces creating a dominant pedestrian environment that activates the site, integrates the community, and creates opportunities for human interaction. The revised public face of the campus has transformed from a landscape dominated by parking lots into a large park, a green gathering space for LinkedIn employees and guests that extends the workplace outside.
The landscape plan also responds to the unique Middlefield site itself, located at the southern end of Middlefield Drive, and is designed to take advantage of the City of Mountain View’s Middlefield public transit plan. The campus plan places priority on bicycle commuters, enhancing the existing bicycle network and creating easy connections to bicycle support infrastructure at each building.
The South Campus contains a new headquarters building, a formal arrival and a broad campus quad, all surrounded by native tree canopies. Upon entering the Middlefield site, visitors are greeted with a large drought tolerant landscape, comprised of trees and a palate of lush native plantings that evoke health and vibrancy.
The primary entrance to the site is off of Middlefield Road, creating direct vehicular access to the new headquarters building. A large oval arrival roundabout offers visitors a formal sense of arrival. Adjacent to the roundabout is the LinkedIn Shuttle Transit Stop, which becomes the social starting point for the expanded outdoor life of the campus.
Protected by raised berms from the adjacent street noise, The Quad is comprised of a series of spaces designed to encourage collaboration in an outdoor work environment, developed around the natural process of stormwater collection and infiltration. The primary feature is a geometric layout of pathways of many different pavements, crisscrossing the campus, leaving a series of triangular open areas. Stormwater is collected and treated at several locations across the site in carefully crafted gardens. At the southern boundary of the Quad is the primary “Link” walkway, a grand arc connecting the headquarters entrance with the future buildings, the existing buildings and core, and the Middlefield Transit Station further to the west. The Quad is large enough and flexible enough to support the entire workforce population for periodic company gatherings, such as product releases, or social events including food trucks and seasonal events.
