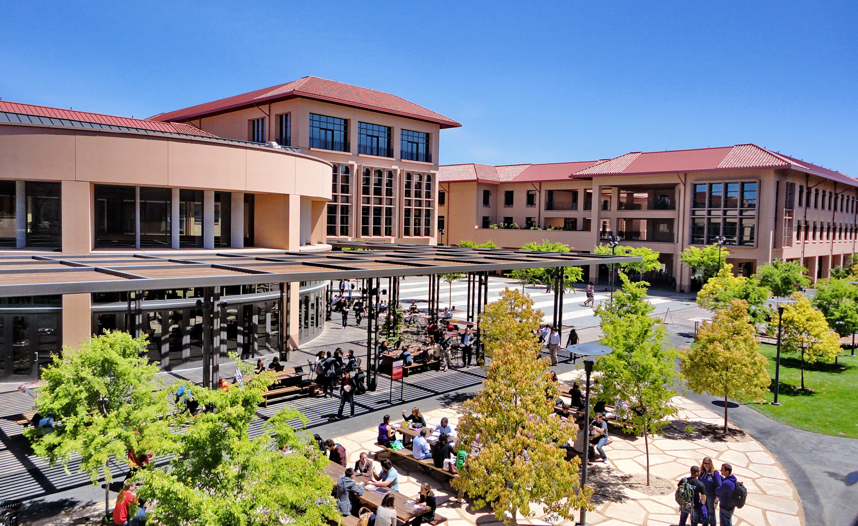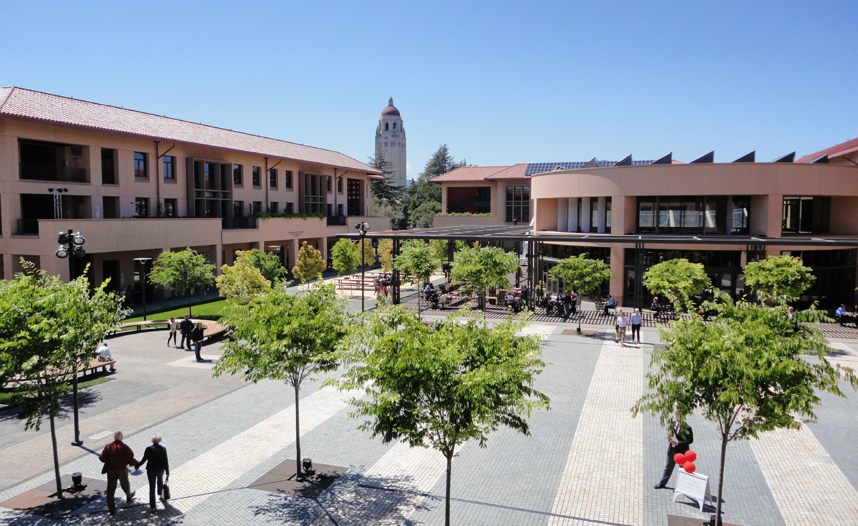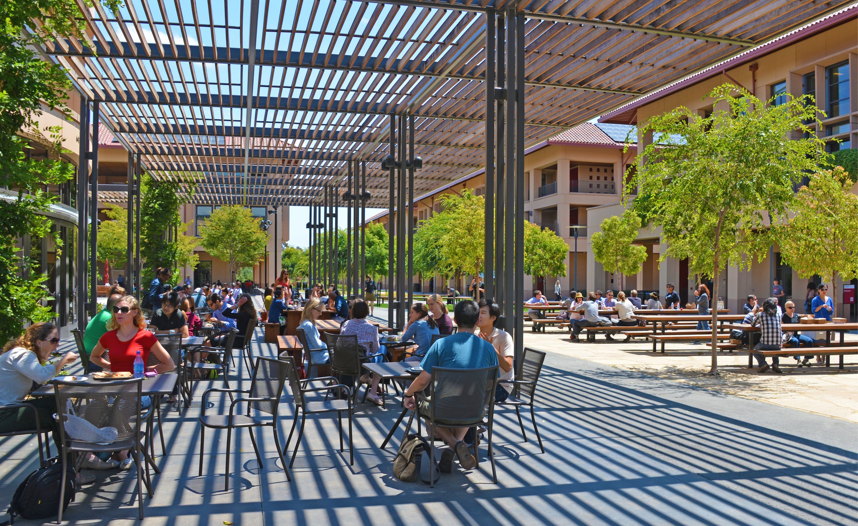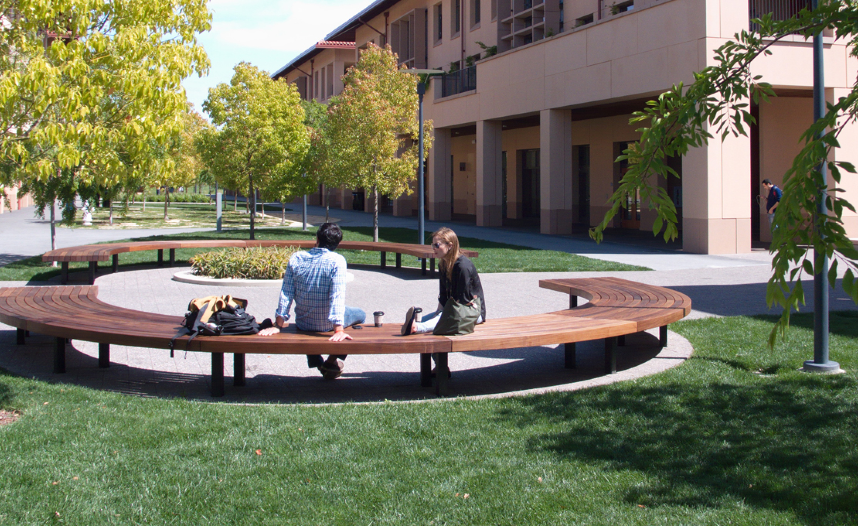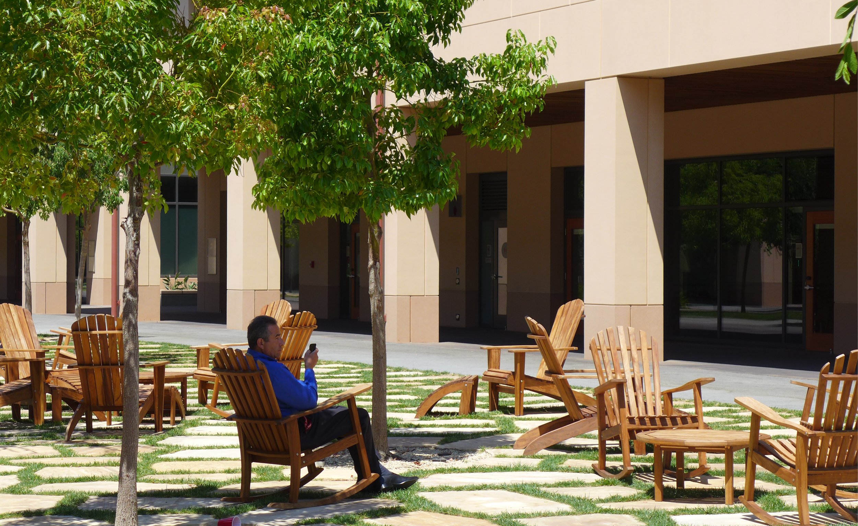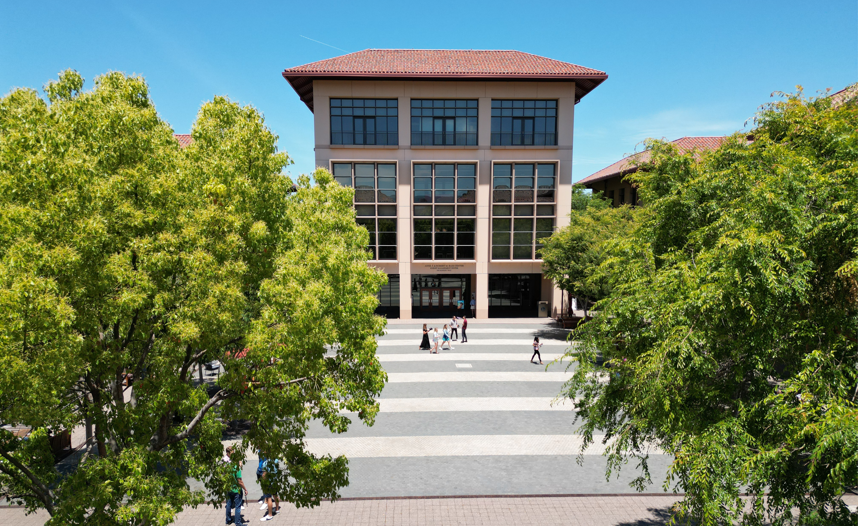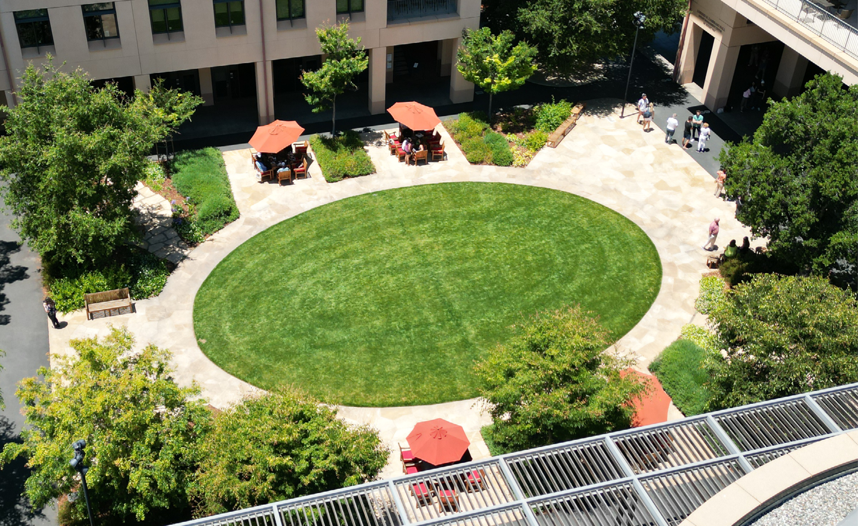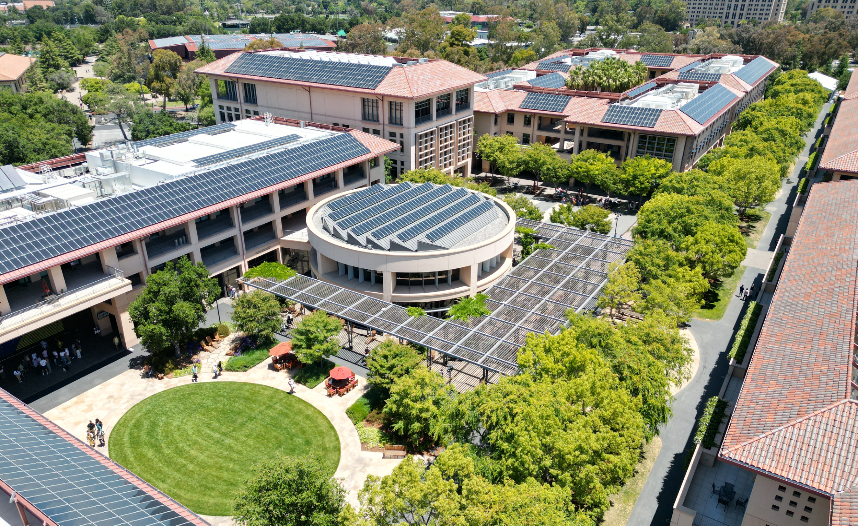Stanford University Gsb Knight Management Center
Stanford University Gsb Knight Management Center
LOCATION
Palo Alto, CA
Completion Date
2011
Architect
Boora Architects
Description
The Knight Management Center is made up of a series of narrow three-story buildings situated around four outdoor rooms of different scales: the Town Square, Faculty Courtyard, Community Court Green, and the Academic Walk. Created by extensive planting, the outdoor spaces take advantage of the Palo Alto climate and provide numerous opportunities for students to build community and extend their classroom experience, an integral part of the pedagogy of the school. The outdoor spaces are designed to allow for a broad range of events, ranging from conversational groups of two or three, to working groups of nine or ten, to large parties and reunions. Three large-scale tent spaces are provided within the landscape design.
Sustainable design principles including storm-water management, locally-appropriate planting design, and the encouragement of alternative transportation are central to the landscape design. Designing for physical and economic longevity, efficiency, and air quality were also incorporated into the entire project leading the Knight Management Center to receive LEED platinum status and "Green Project of the Year" 2010 by the Silicon Valley/San Jose Business Journal. Areas of intervention include spatial flexibility, energy, water re-use, and organic materials.
Collaborators
Civil Engineer and Sustainability Consultant: Ove Arup & Partners
