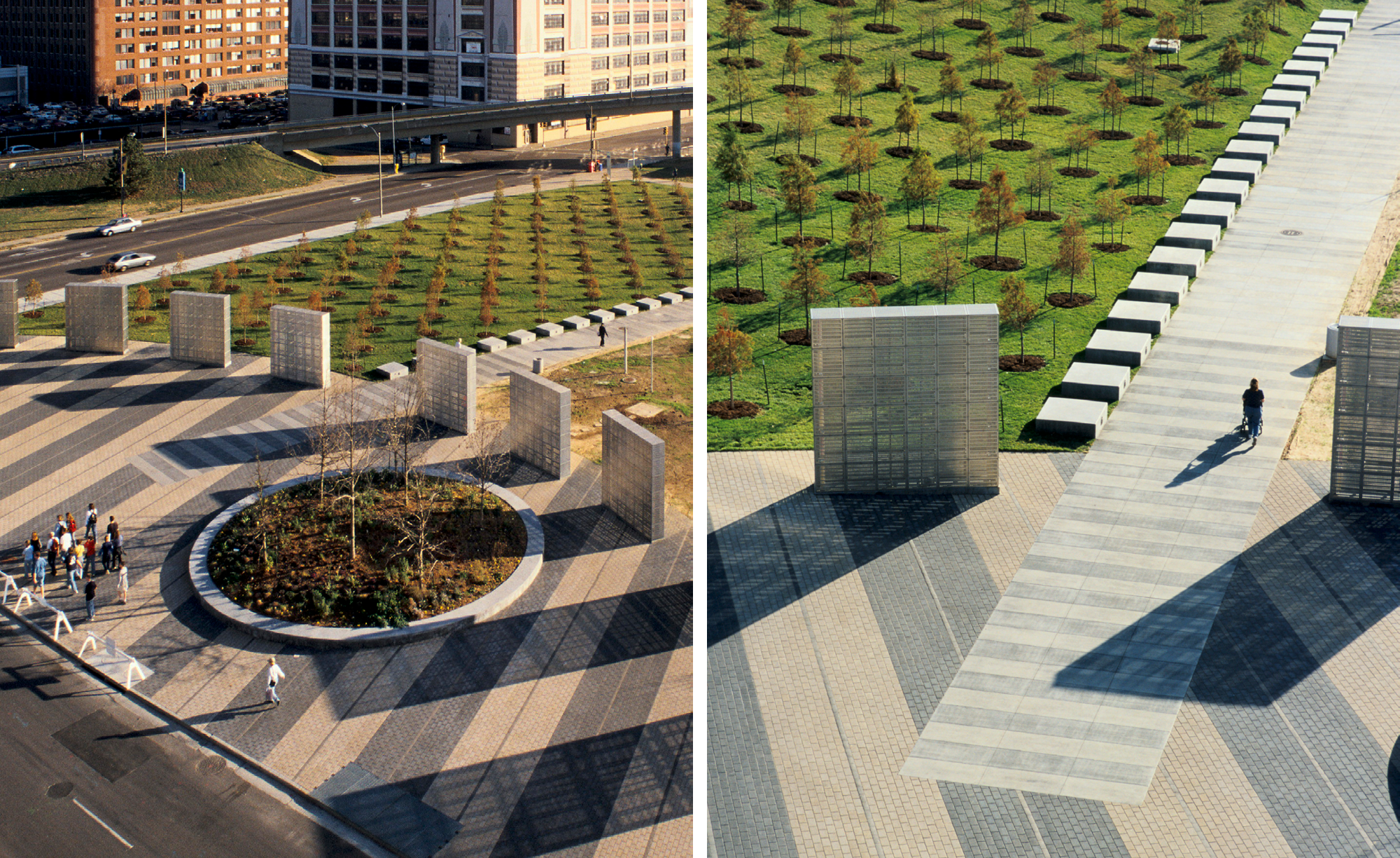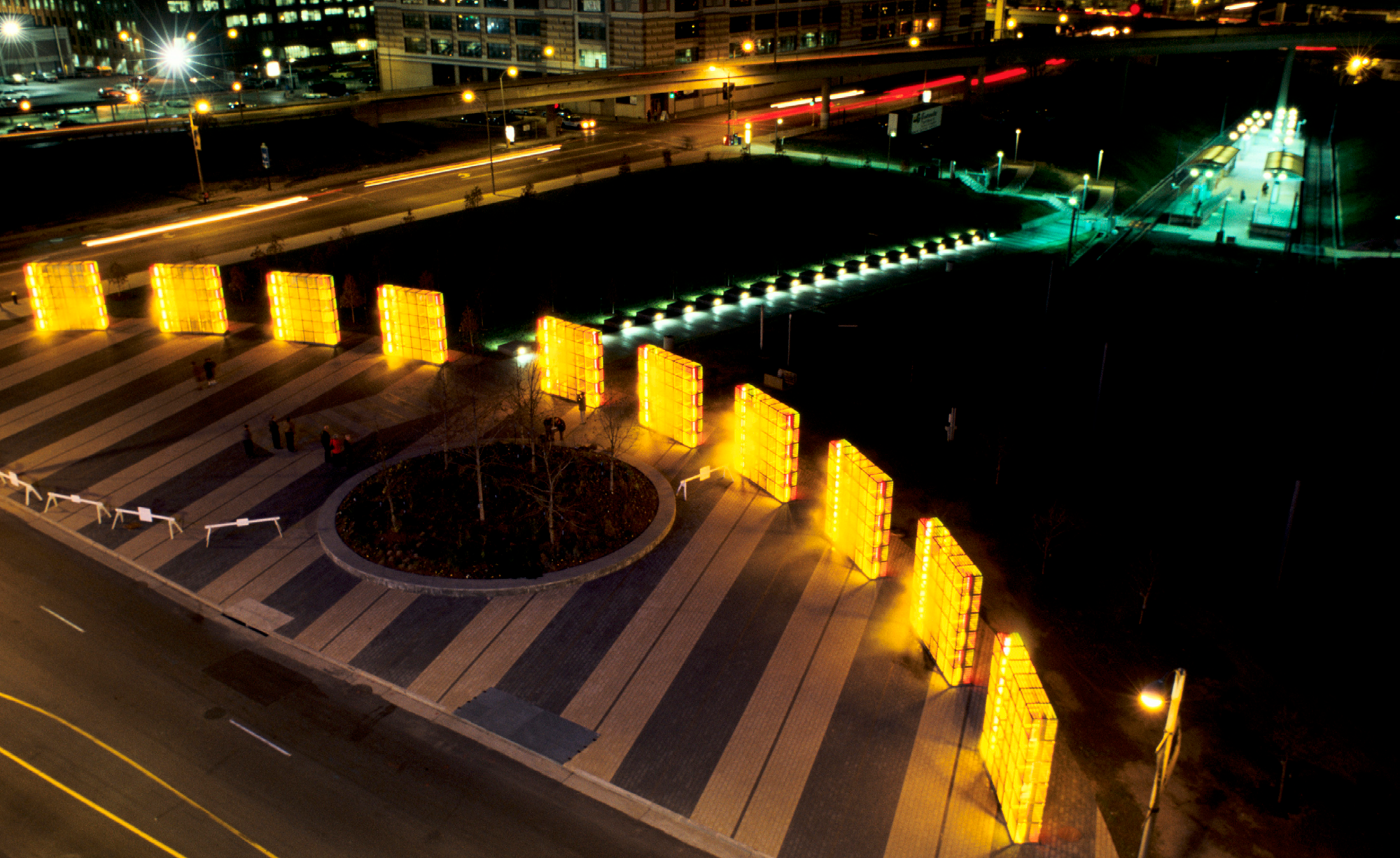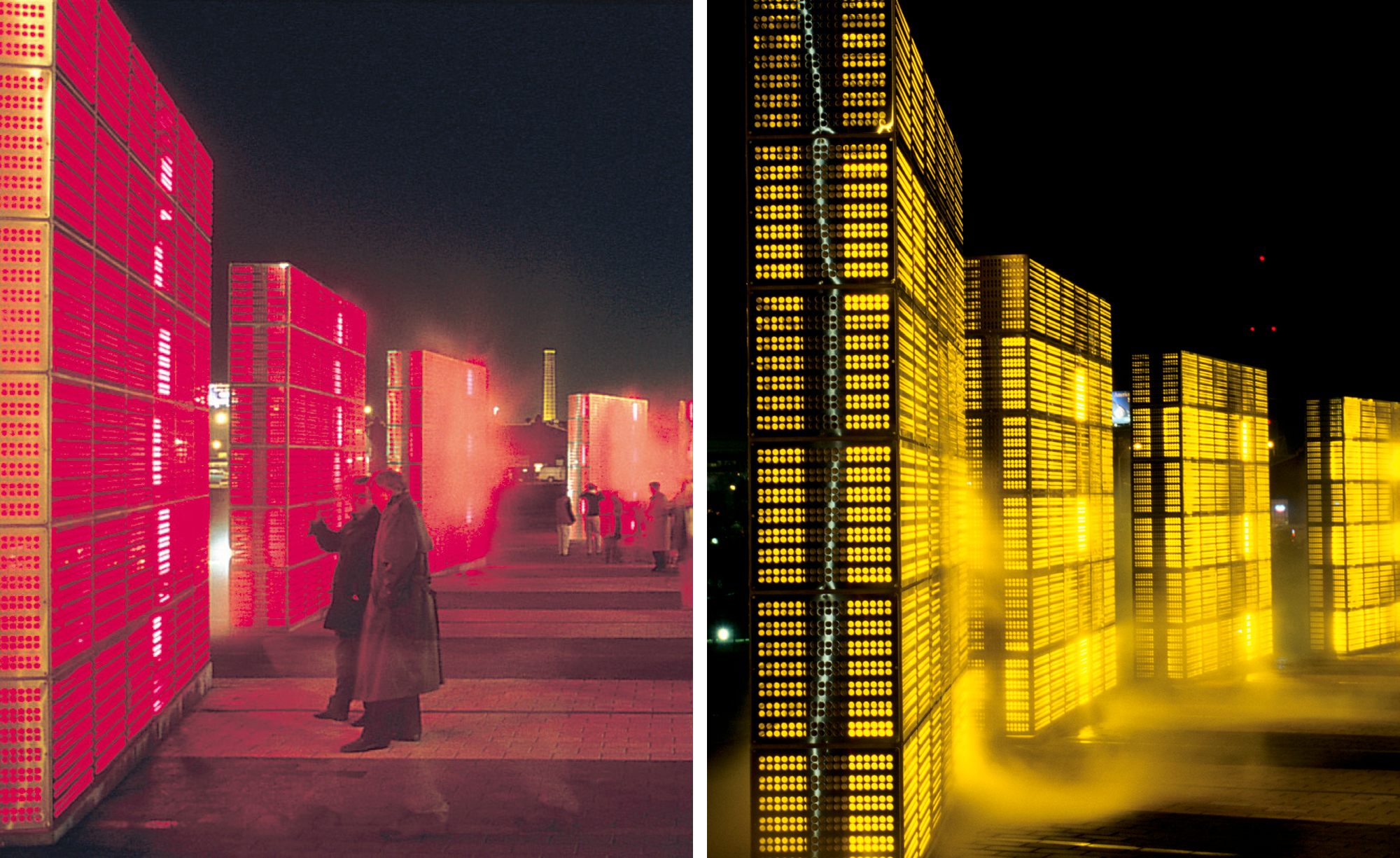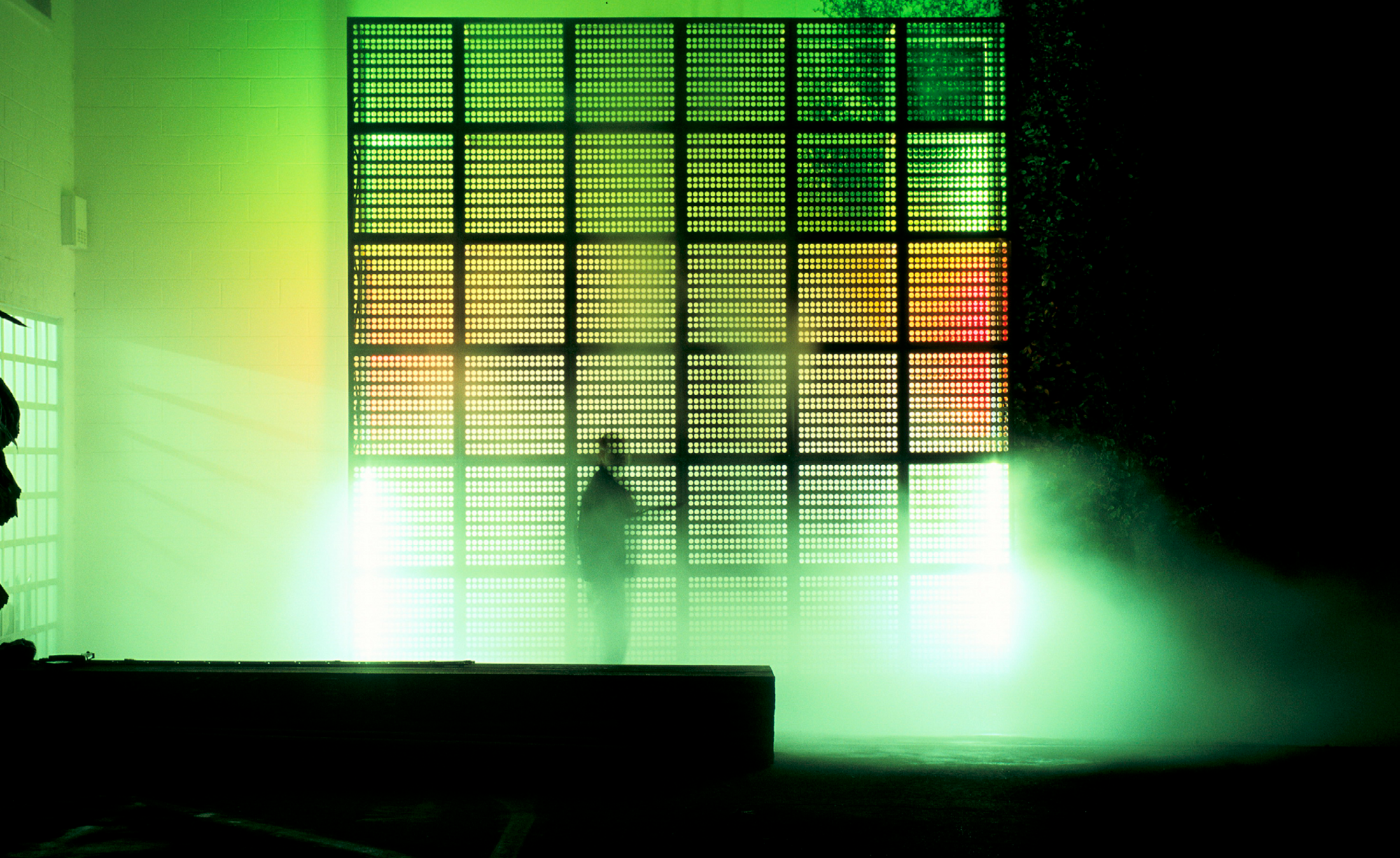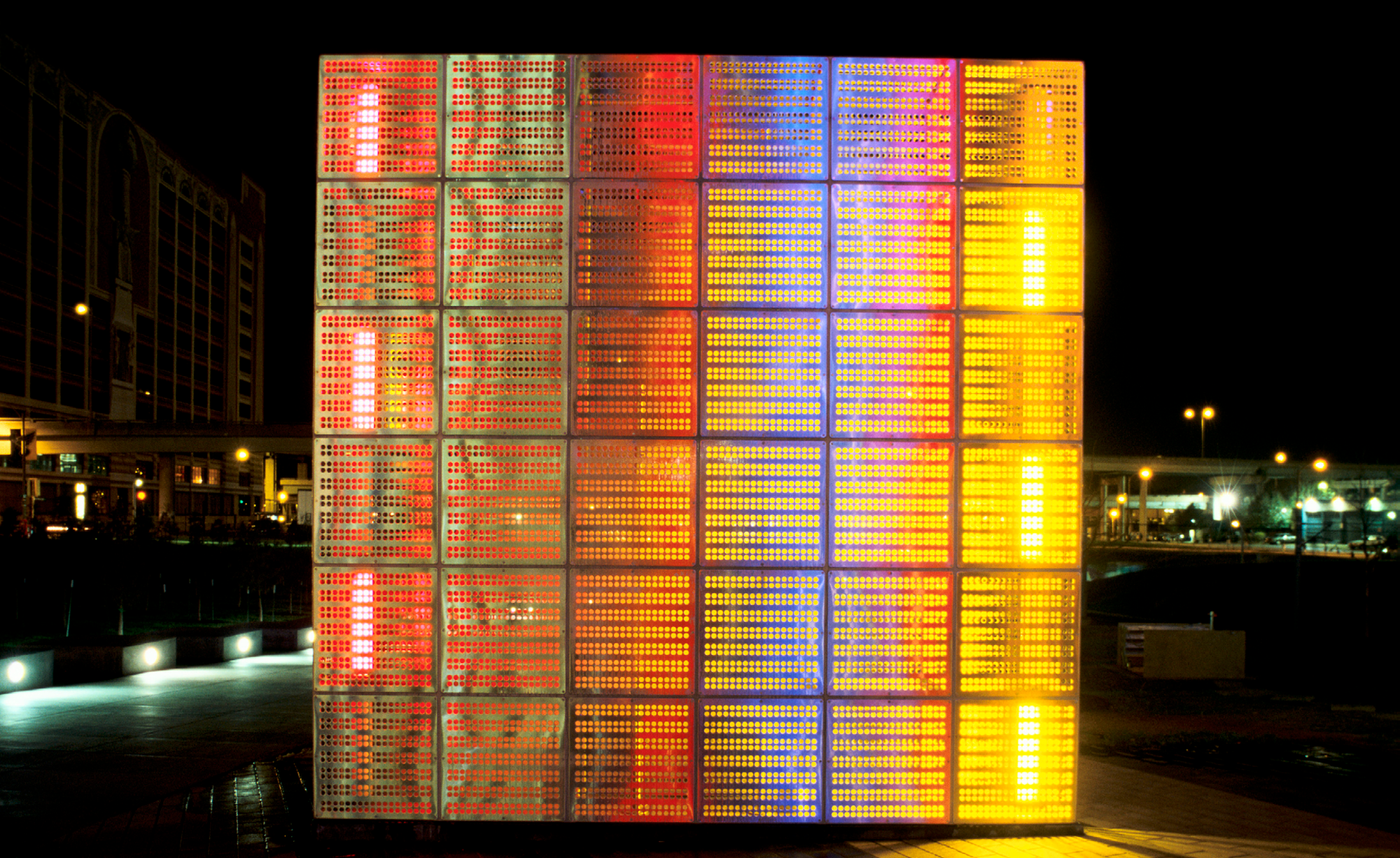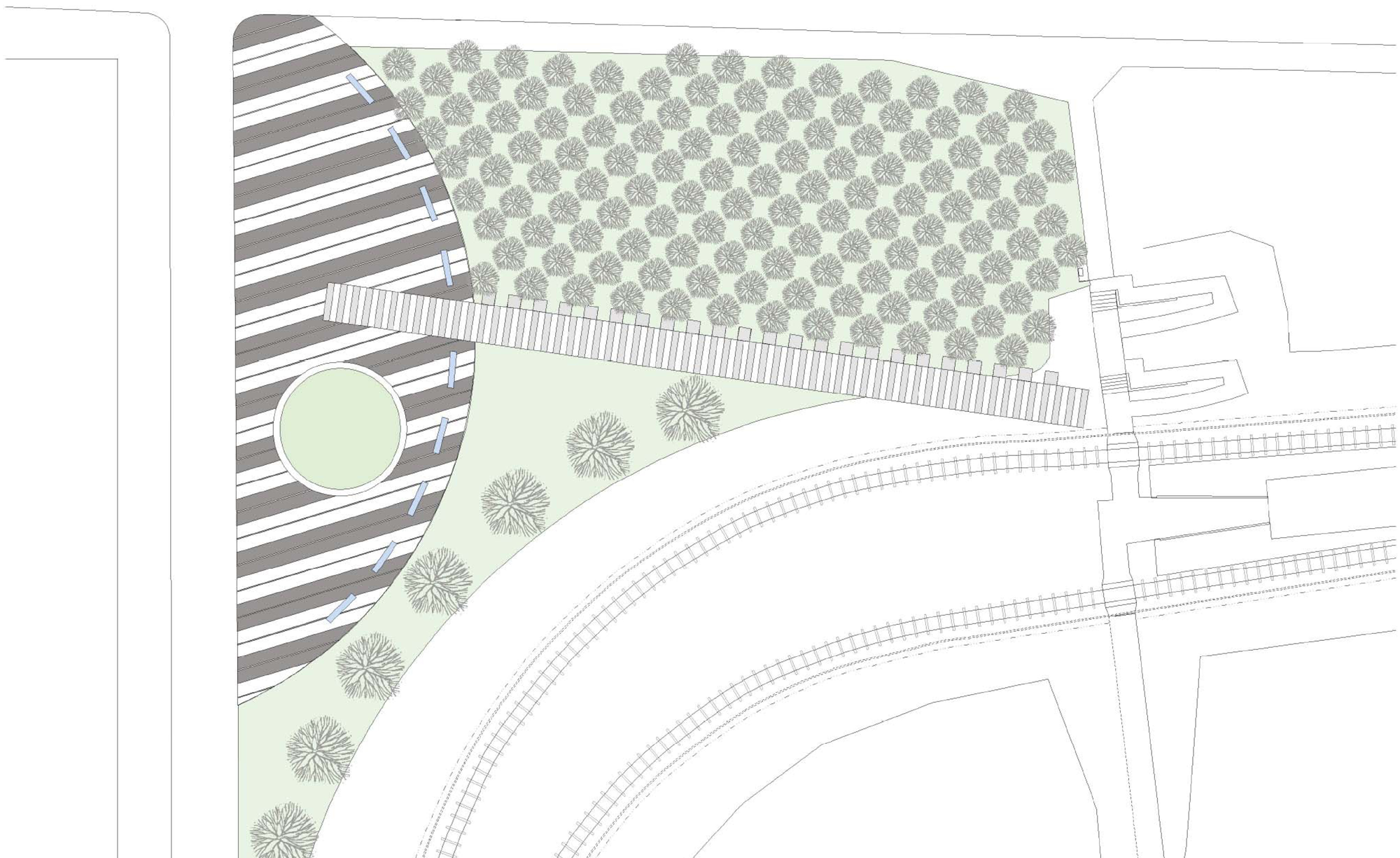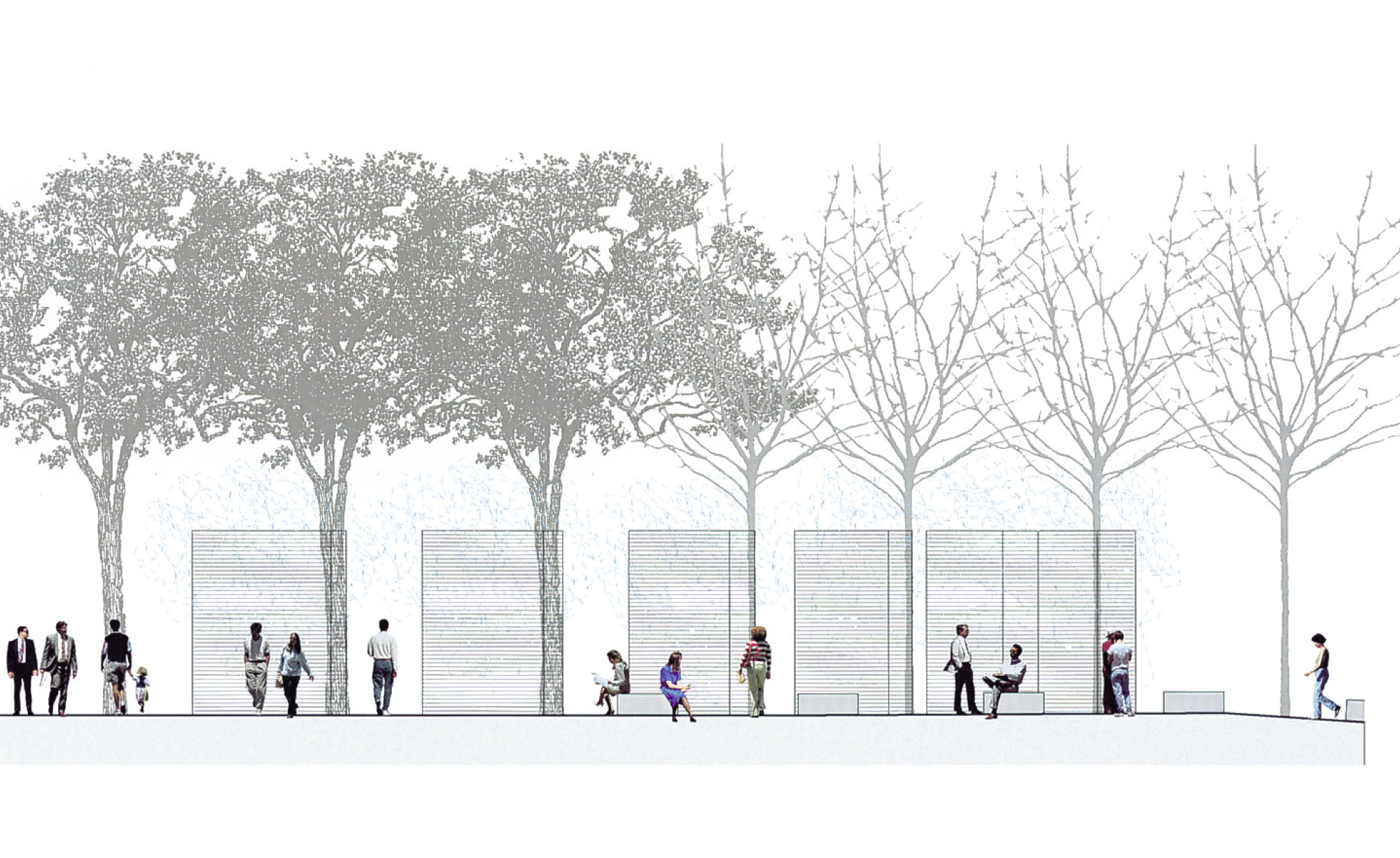Kiel Plaza
Kiel Plaza
LOCATION
St. Louis, MO
CLIENT
Gateway Foundation
Completion Date
1998
Architect
Safdie Architects
TypE
Civic Landscapes
Description
The park provides plaza space for the Kiel Center, a sports, concert, and convention venue. A path connects the plaza portion of the park to a new rapid-transit station at the bottom of a gentle hill. Along the path are a series of cast stone benches with path lights.
The semicircular street-side plaza, which also acts as a gateway to the arena, is formed by ten large fog-walls, fourteen feet by fourteen feet by three feet. Each consists of a sandblasted stainless steel frame covered by thirty-six panels of punched stainless steel plates. In addition to mist fountains, each tablet displays colored lights. The yellow, blue and red lights can be programmed to produce solid colors, stripes, and secondary colors; they can also be choreographed for various seasonal celebrations.
Collaborators
Civil Engineering: Booker Engineer
Water Feature: RJ Seeters Co.
