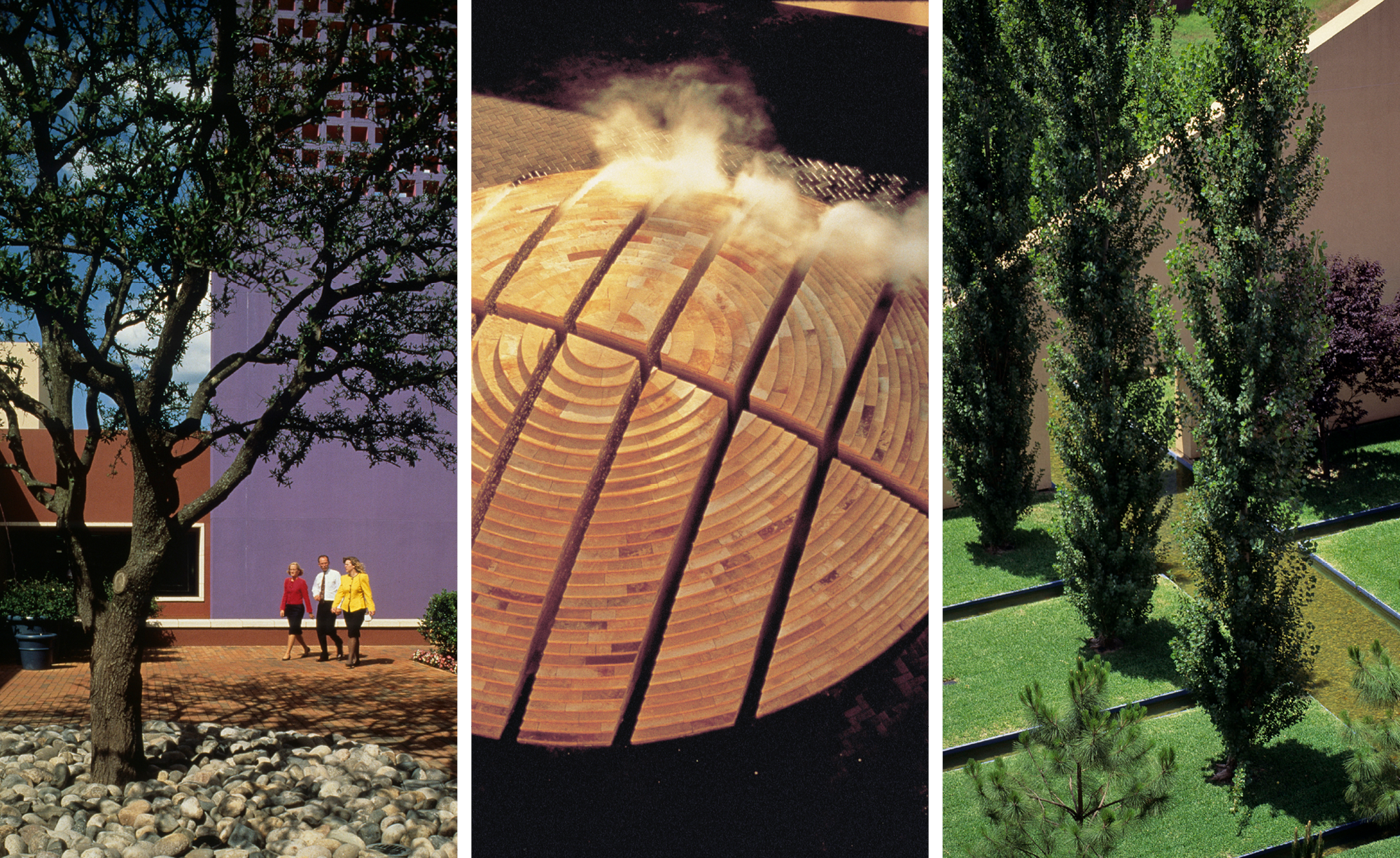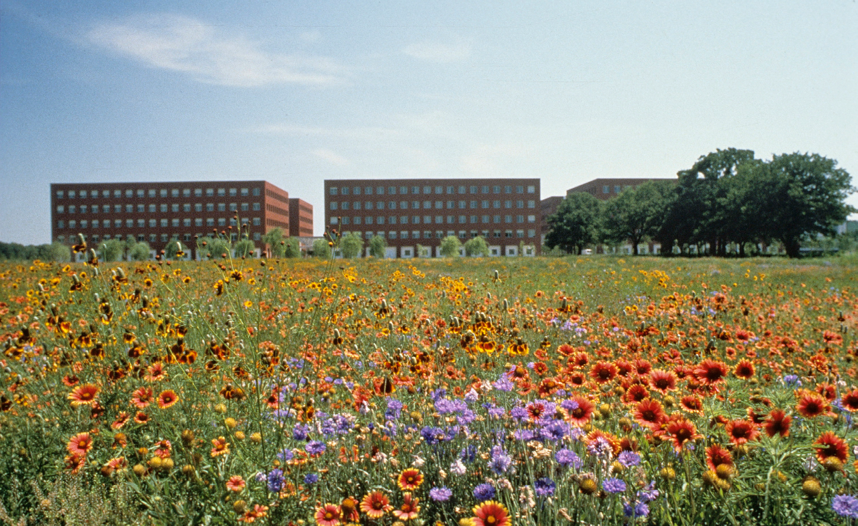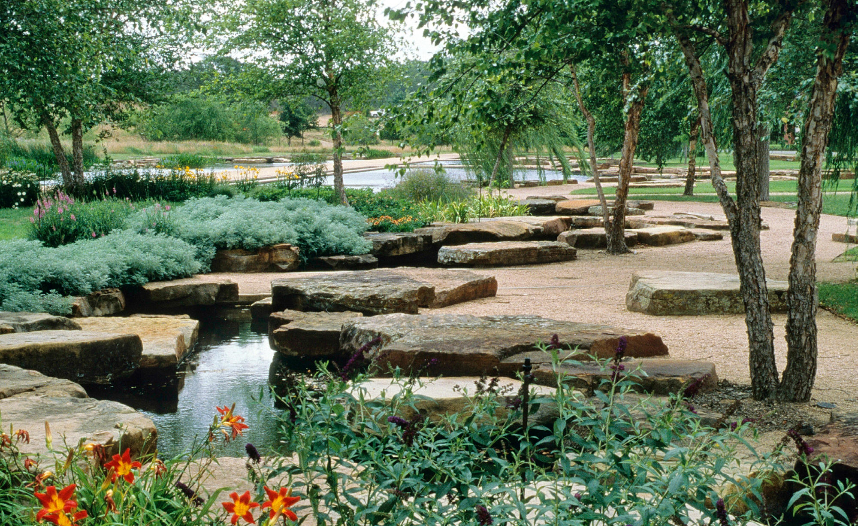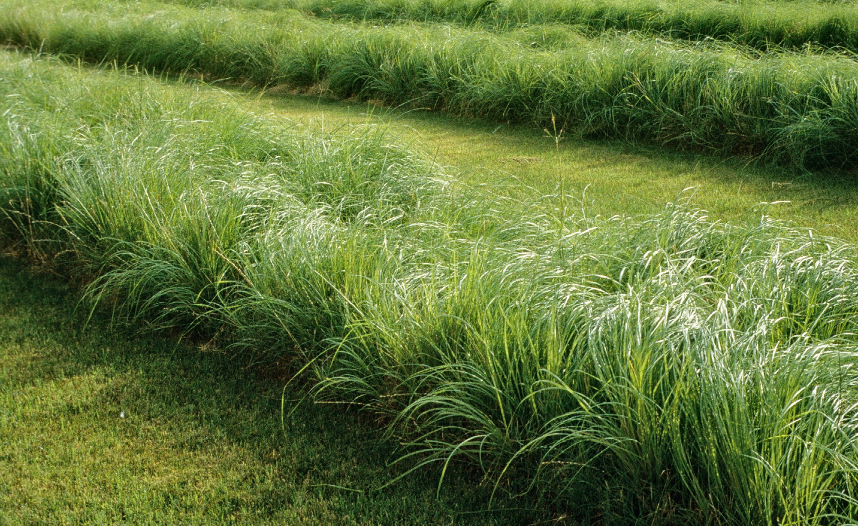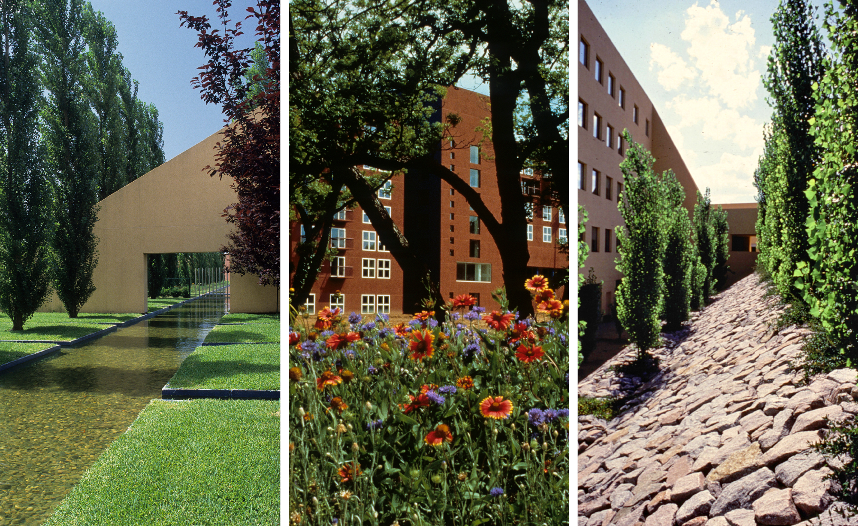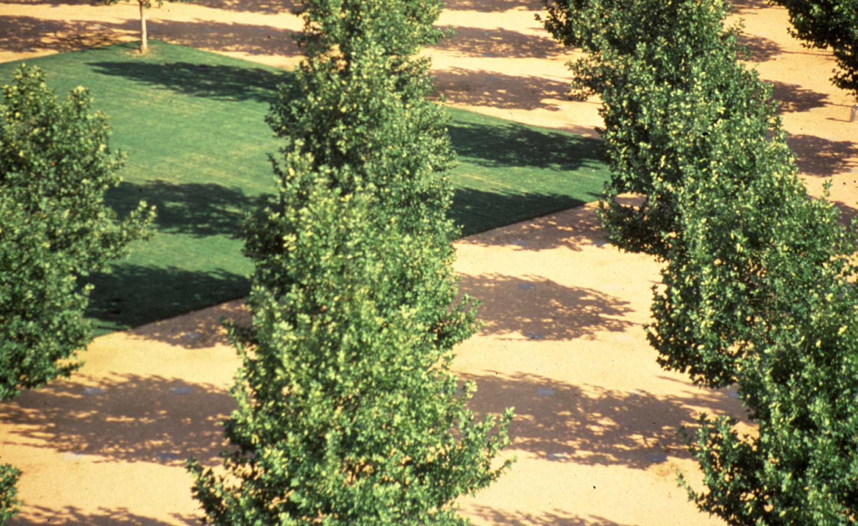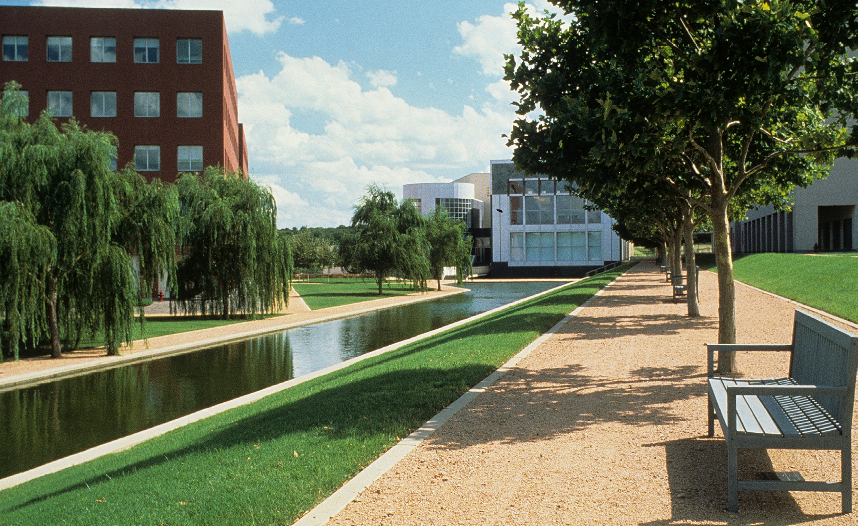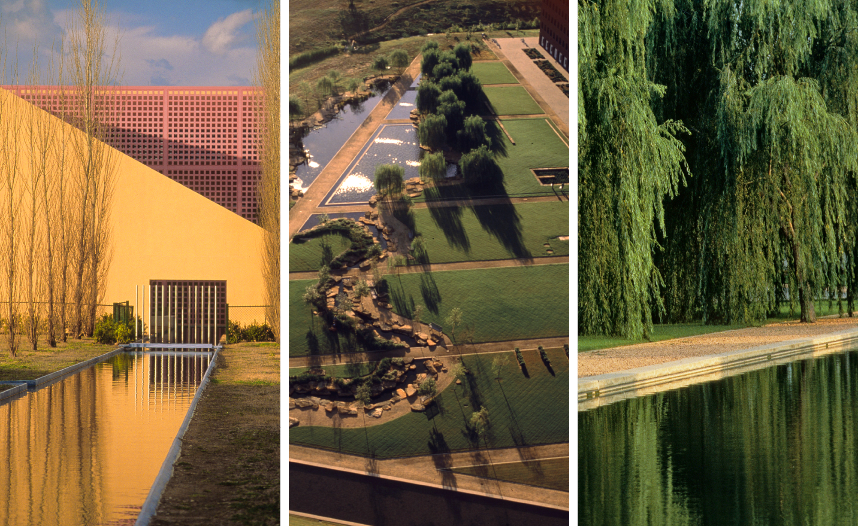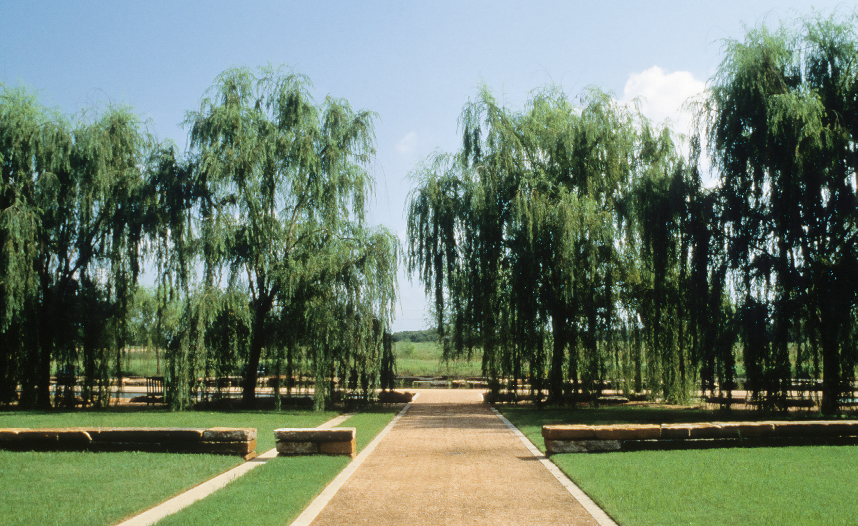IBM Solana
IBM Solana
LOCATION
Westlake and Southlake, TX
CLIENT
IBM Corporation and Maguire/Thomas Partnership
Completion Date
1989
Architect
Legorreta Arquitectos; Mitchell/Giugola Architects; Leason Pomeroy & Associates; HKS Architect
TypE
Campuses
Workplace
Master Planning
Description
As part of a collaborative team, PWP was instrumental in creating and mitigating the impact of a mixed-use development that included an office complex for 20,000 employees. Overall landscape experience lay at the heart of the planning process. PWP analyzed human use as well as the topography, geology, hydrology, ecology, and climate of 850 acres of rolling grassland punctuated with a few forest lots and bottomland creeks lined with willows and pecans. The studies of this degraded land revealed historic patterns of overgrazing, loss of top soil, and stress on plant life that included the last remaining stand of native post oaks in West Central Texas.
The natural history of the landscape helped determine the location of roads, building clusters, and structured parking, leading to the preservation of several hundred acres of open terrain. Cultural patterns contributed to a design referencing the landscape’s past. Ordinary built features such as highway exit ramps were transformed into gardens that evoked the agricultural heritage. The arrival garden was planted in rows of Indian hawthorn also reminiscent of agricultural patterns. A pool fed by runnels recalled local irrigation systems. Lines of sight and gateways were carefully studied, and entrances and axes marked by allées.
The use of a mix of wildflower seed developed by the efforts of Lady Bird Johnson resulted in fields reminiscent of an untouched prairie, a beautiful view of nature from the windows of office buildings.
Collaborators
Planning: Barton Myers & Associates
Engineers: Carter & Burgess
Fountains: Howard Fields & Associates and Harlan Glenn & Associates
