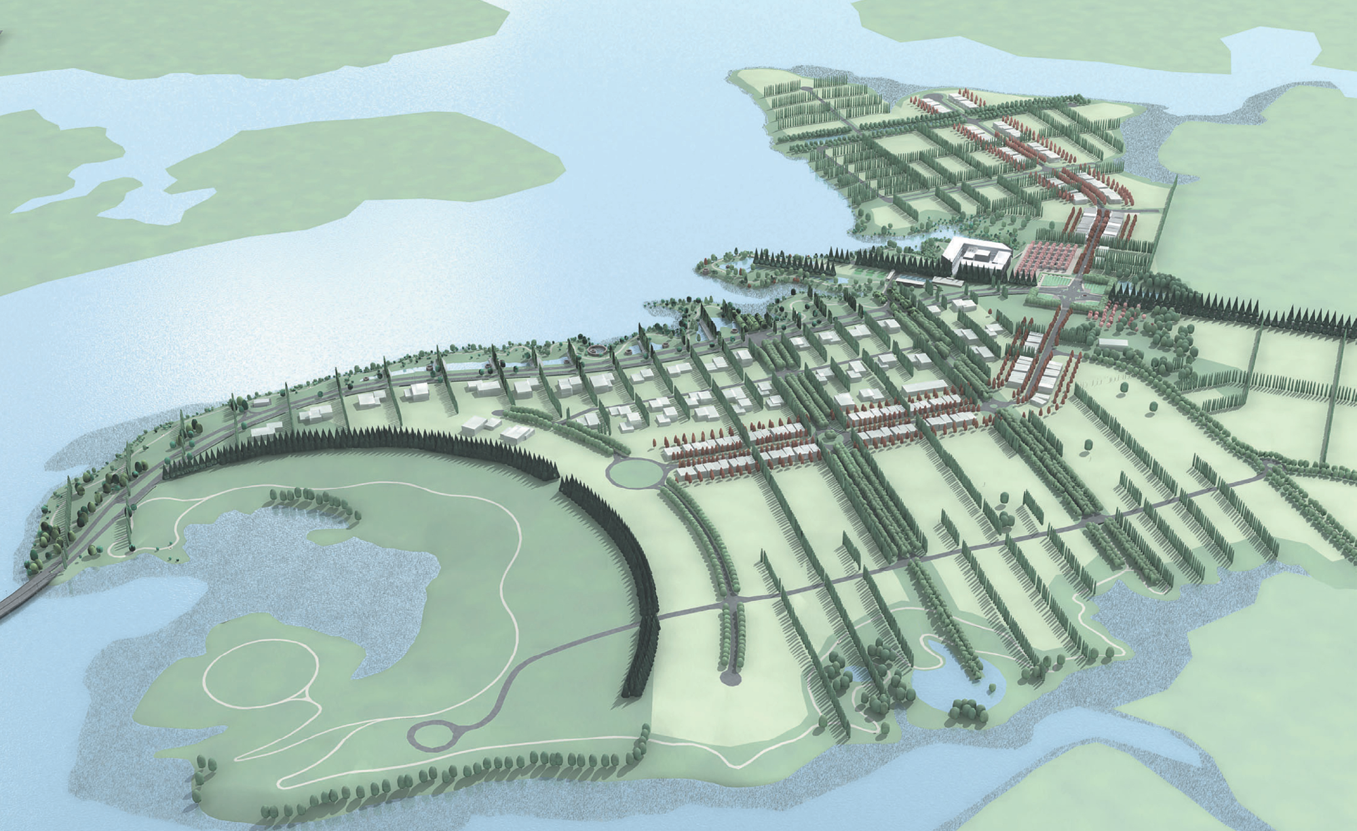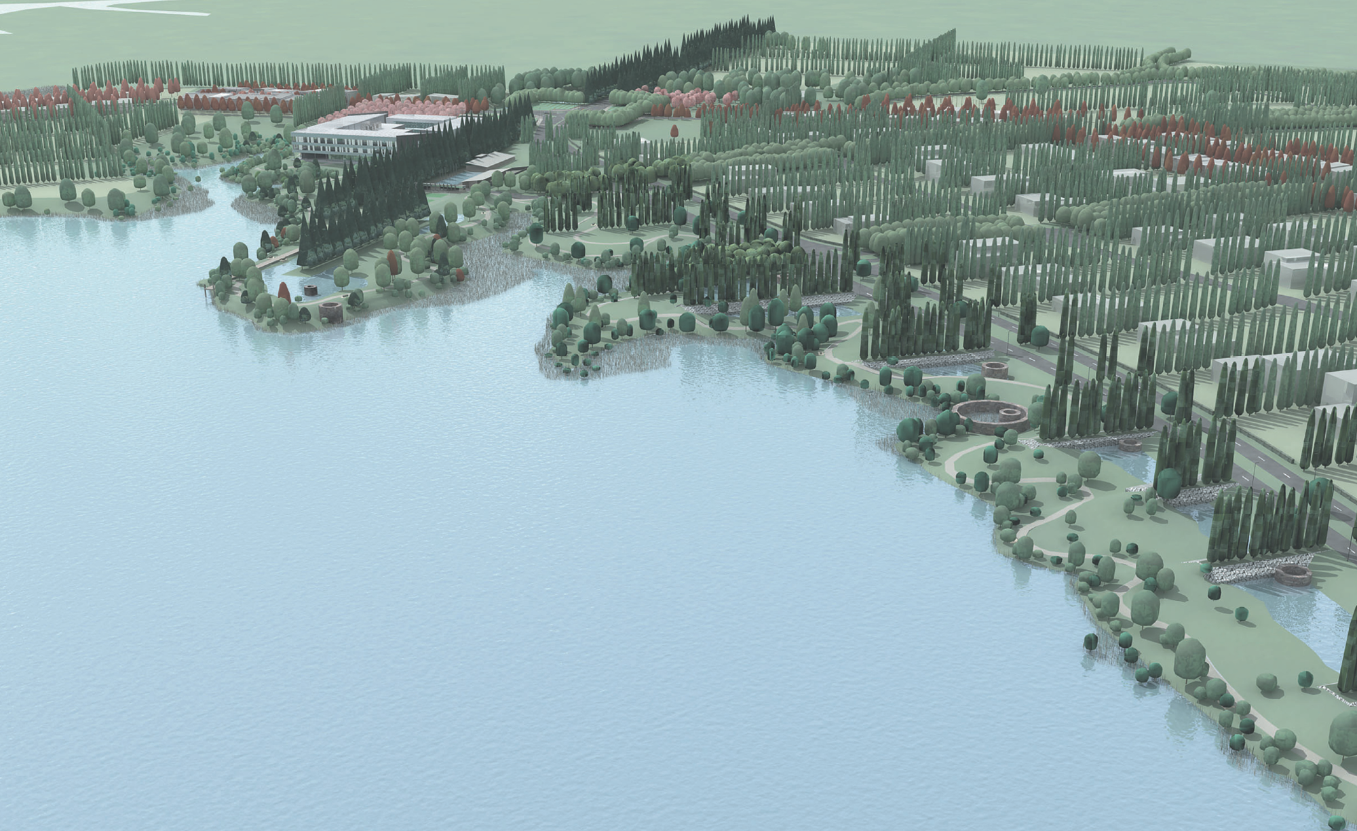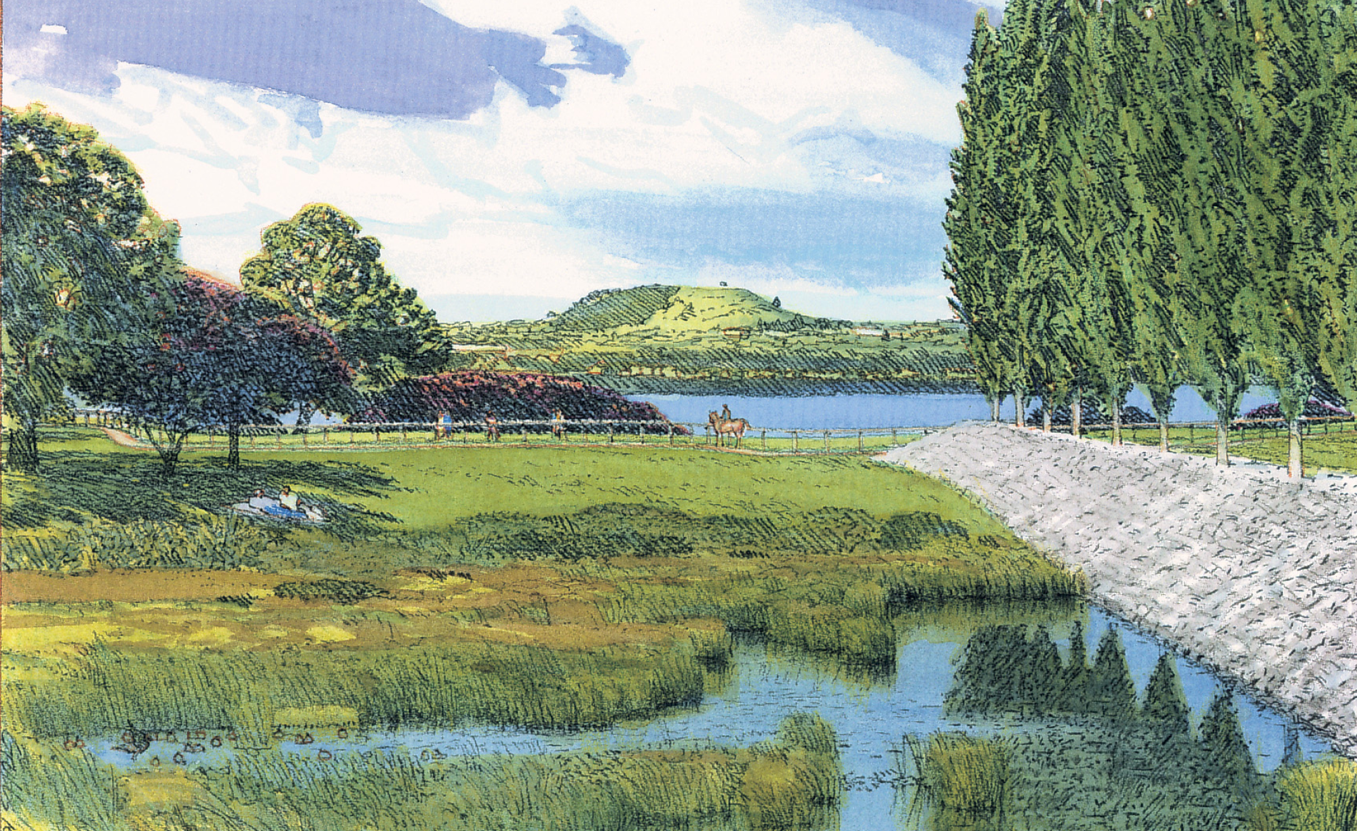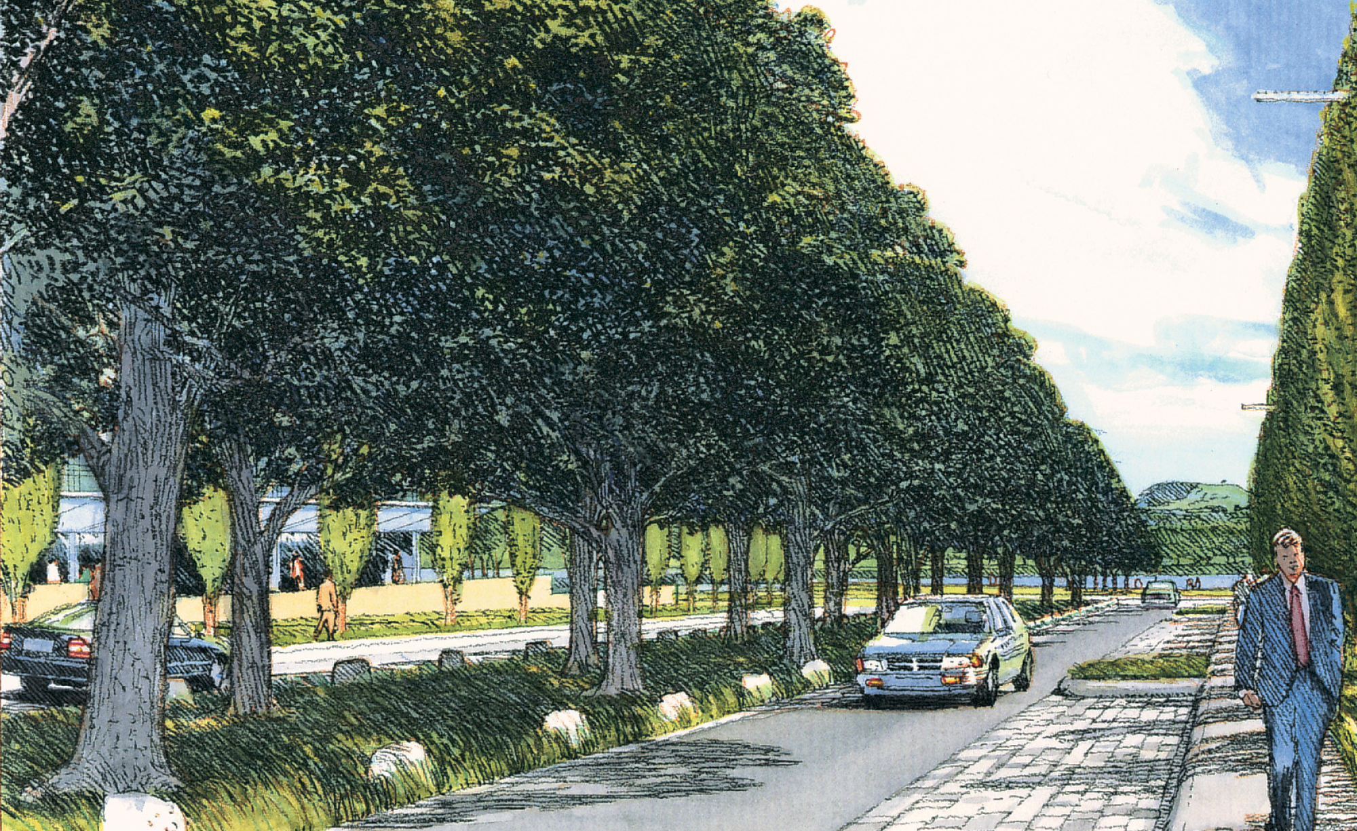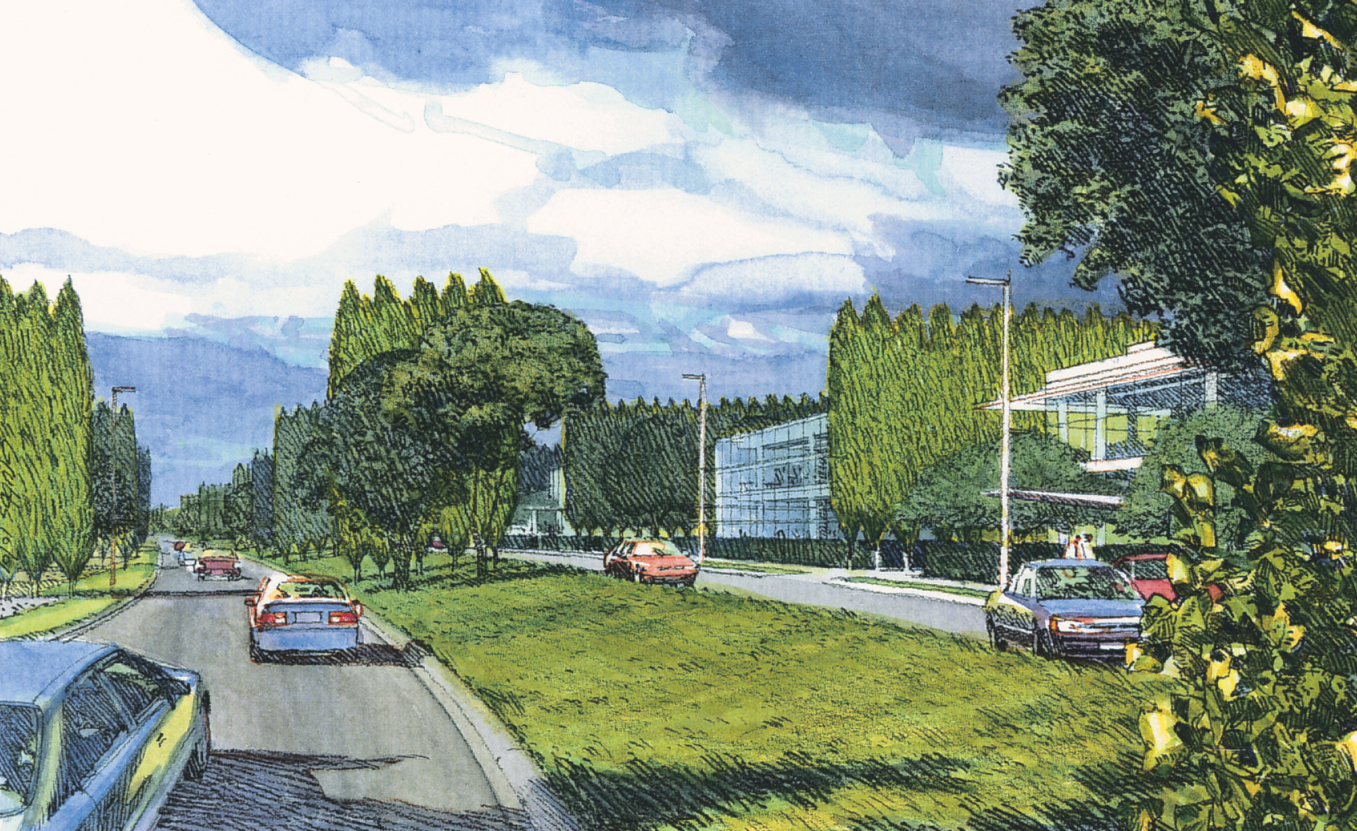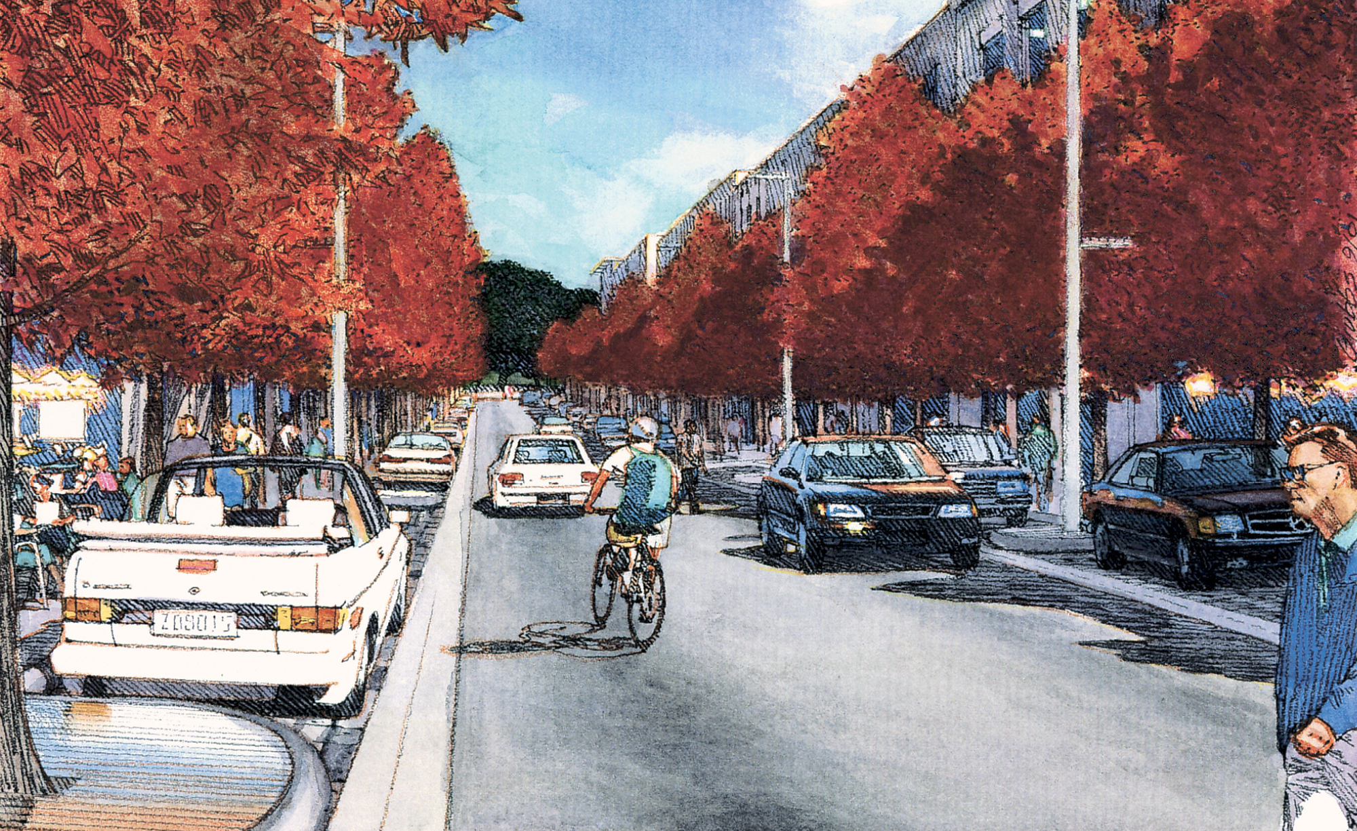Highbrook Business Park
Highbrook Business Park
LOCATION
Auckland, New Zealand
CLIENT
Highbrook Development Ltd.
Completion Date
2006
Architect
Architectus
TypE
Workplace
Master Planning
Waterfront
Description
The Highbrook master plan uses the water cycle and a vast regime of tree planting to structure the future development of a dramatic site on the New Zealand coast. The plan transforms a former horse farm into a multi-use development of office and light manufacturing with supporting commercial, retail, and professional uses, while protecting and capitalizing on the site’s existing natural, cultural, and aesthetic amenities. The existing hedgerows, wooden fences, and poplar windrows of the farm form the basis for the site design of the gently rolling 477-acre peninsula, which contains some 9.5 miles of scenic waterfront as well as half of an extinct volcano crater. The crater is set aside for equestrian and park uses and connected to a continuous shoreline linear park with loops for hiking, riding, and cycling. The building sites—each enjoying a water view—are located on shelves of ancient beachheads rising from the shoreline road to the top of the ridge. Commercial uses are arranged along a ridgeline road with parking behind. Planted boulevards running parallel to the windrows provide additional connections to the linear park. These parallel streets are designed to collect and filter the site runoff before it is collected for irrigation or allowed to drain into the surrounding marshland
Collaborators
Investment and development manager: McConnell International Properties Ltd. and Innovus
Engineering: GHD Ltd.
