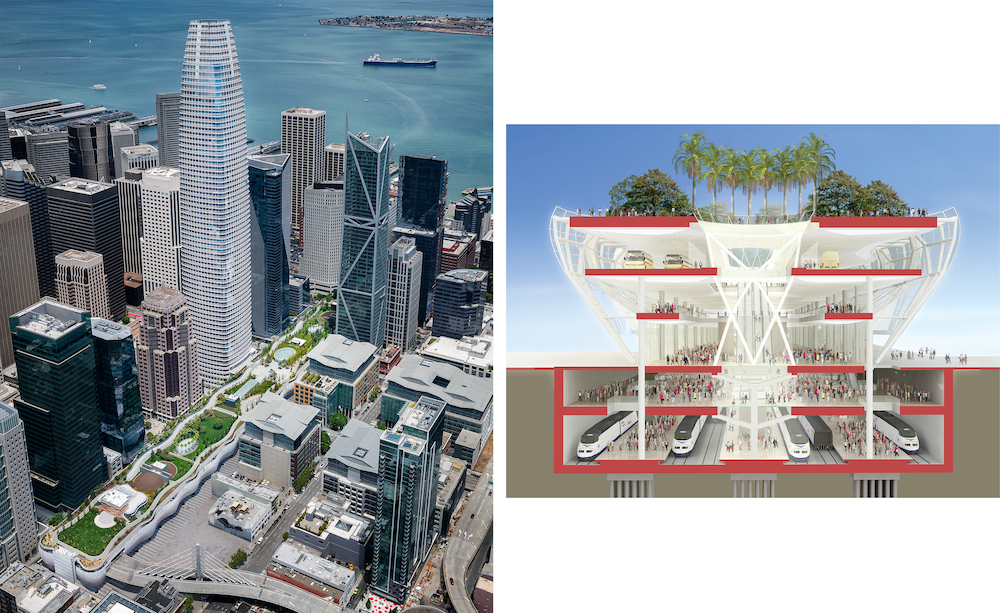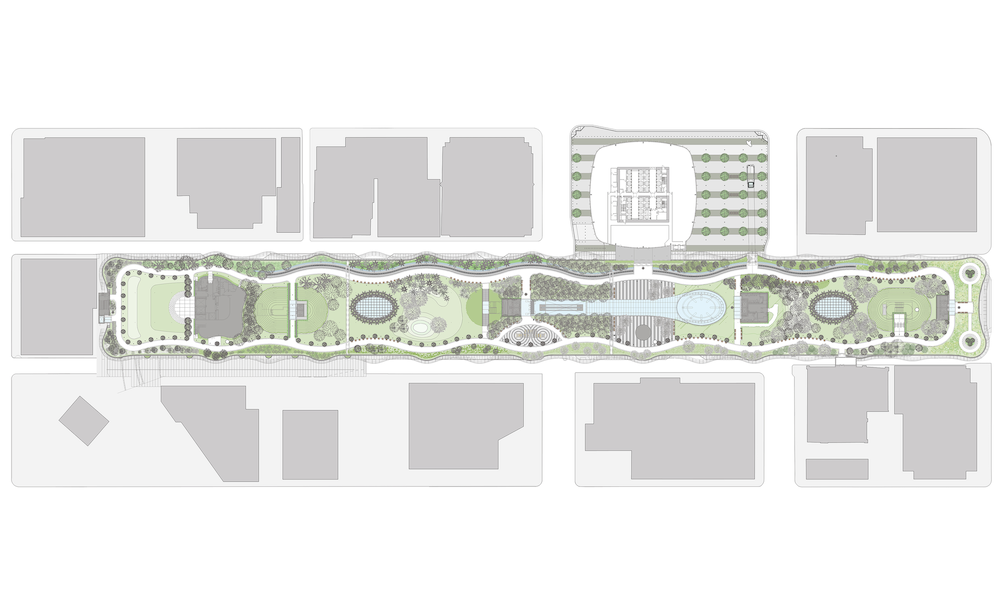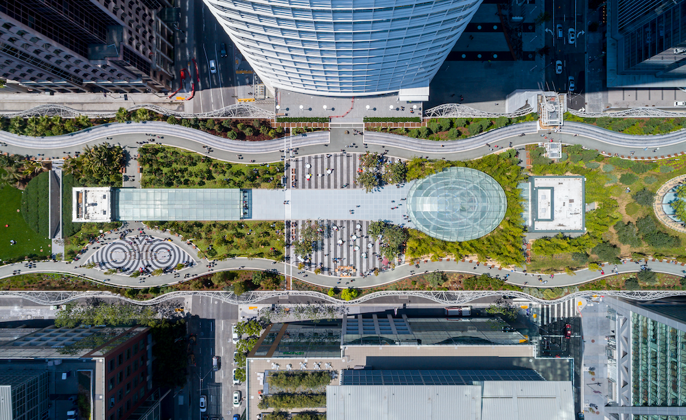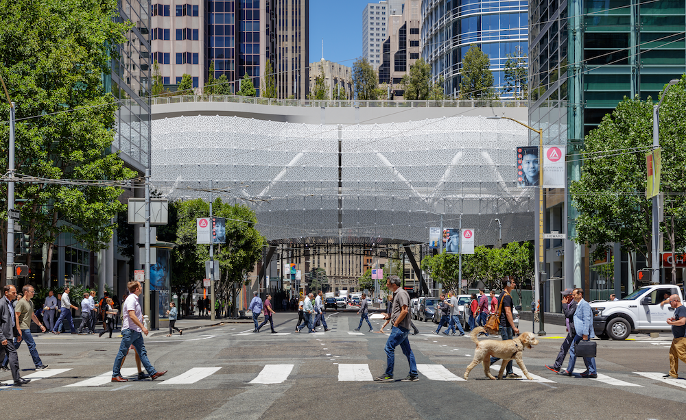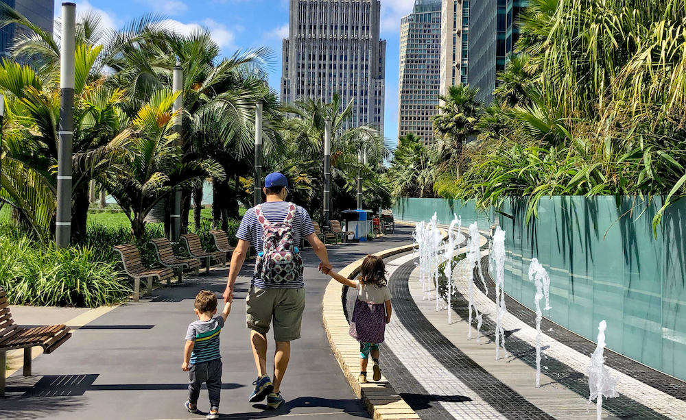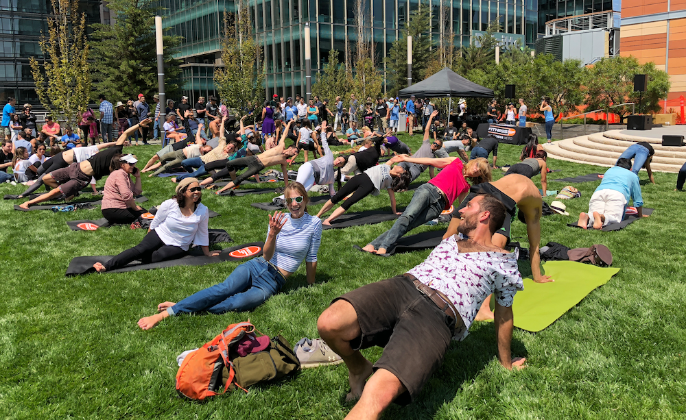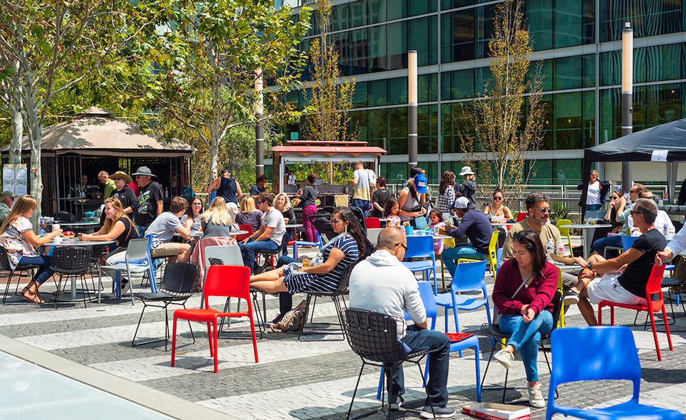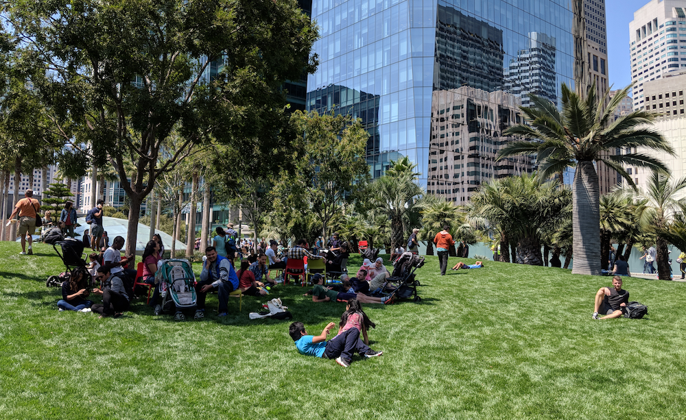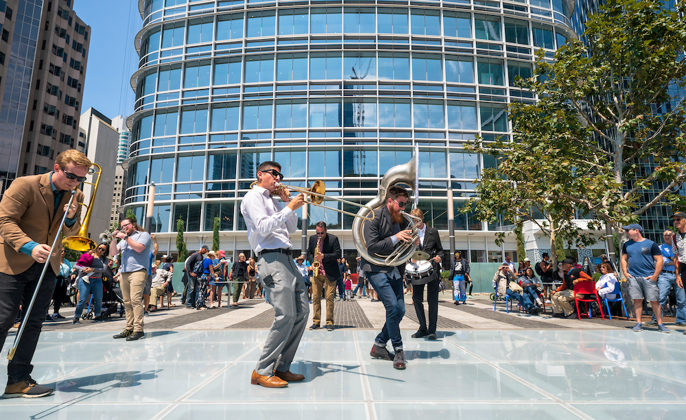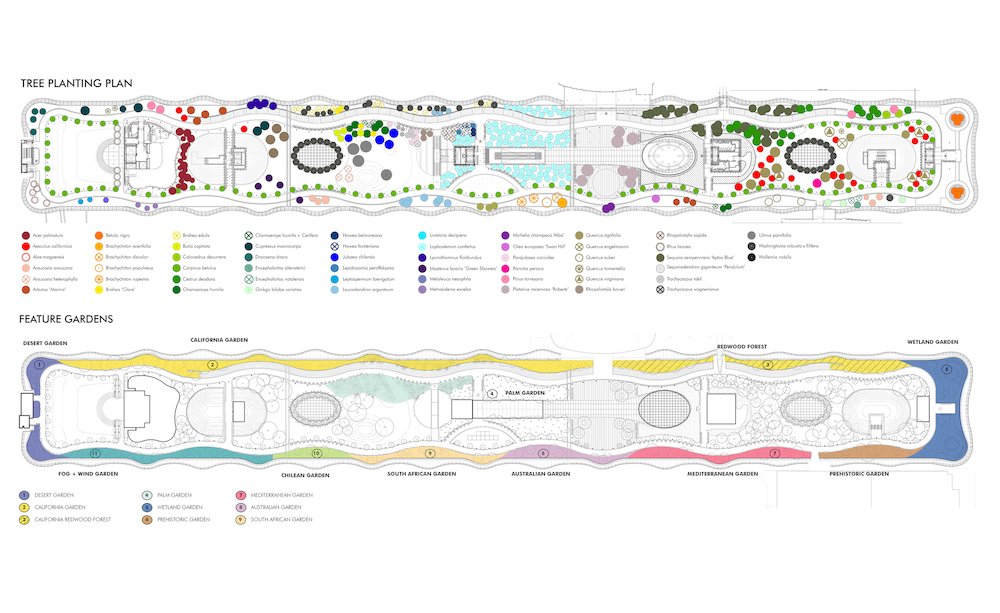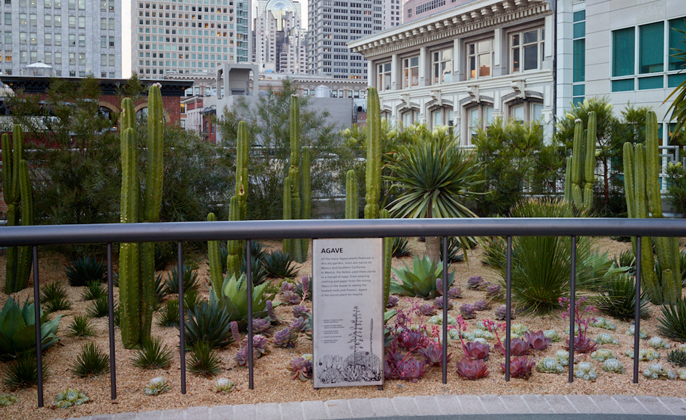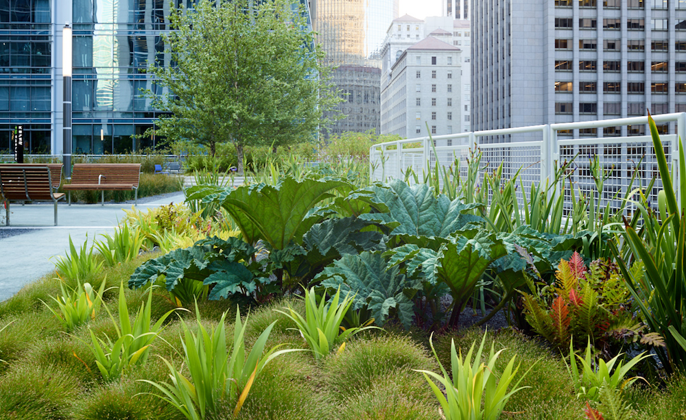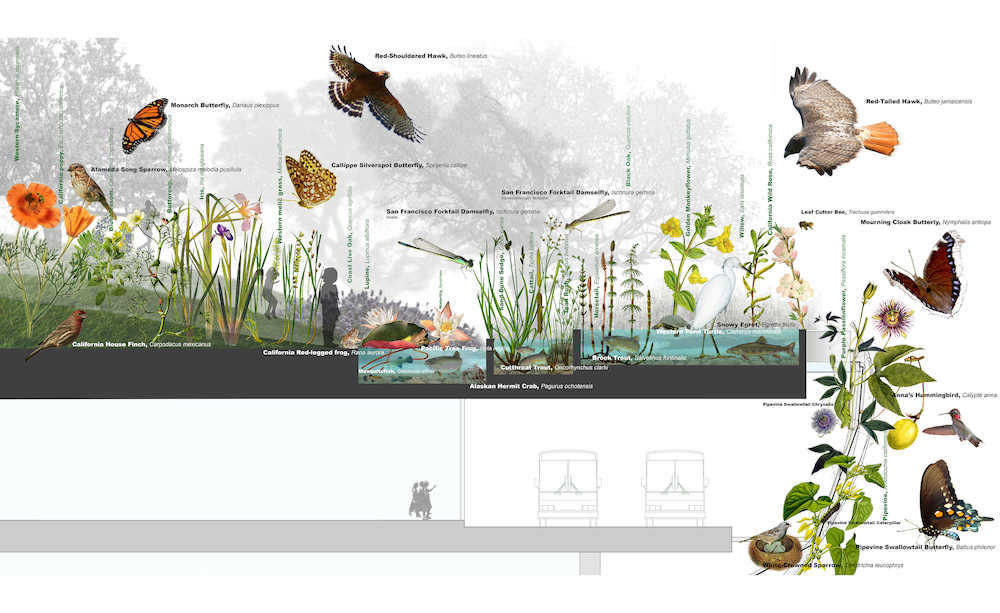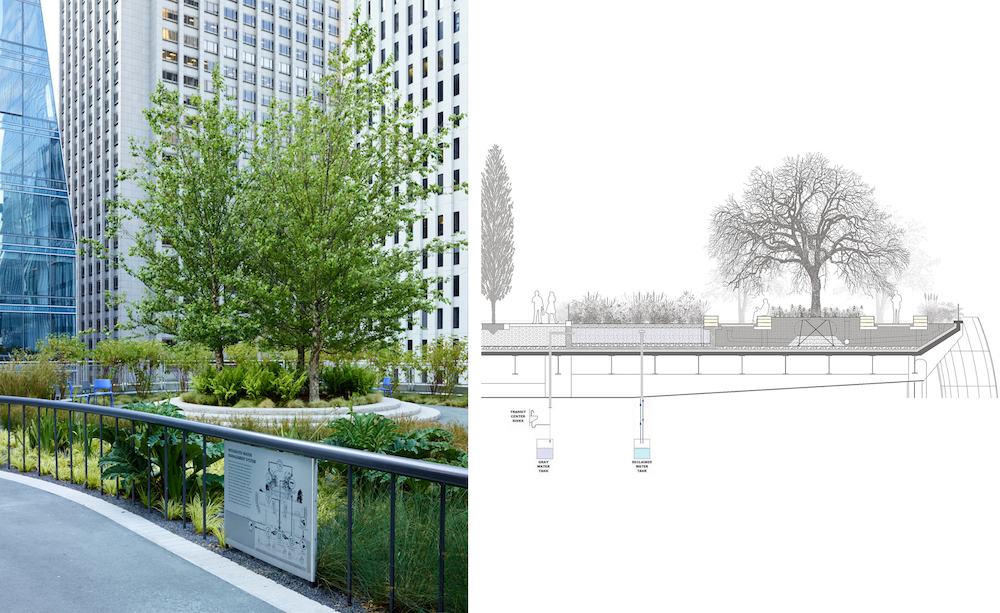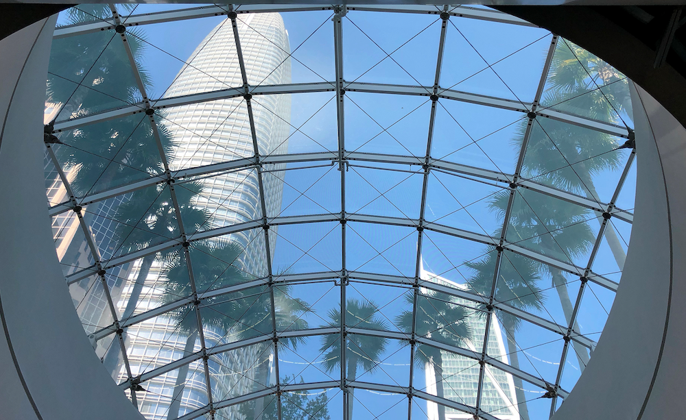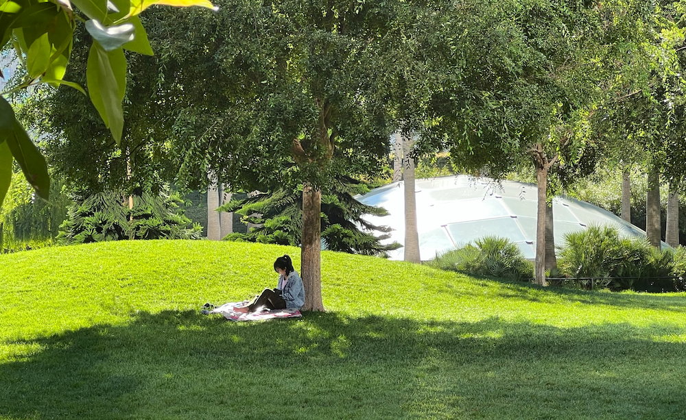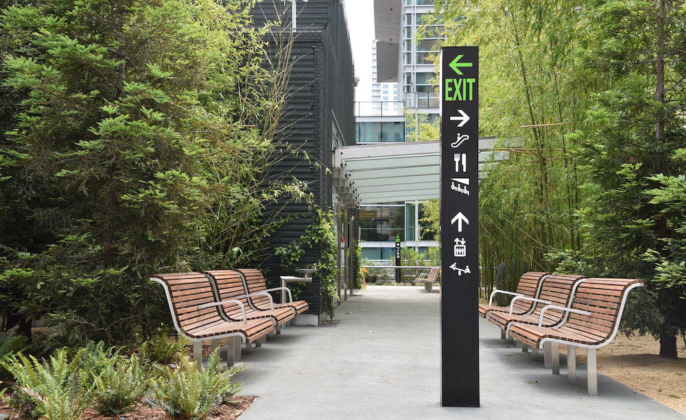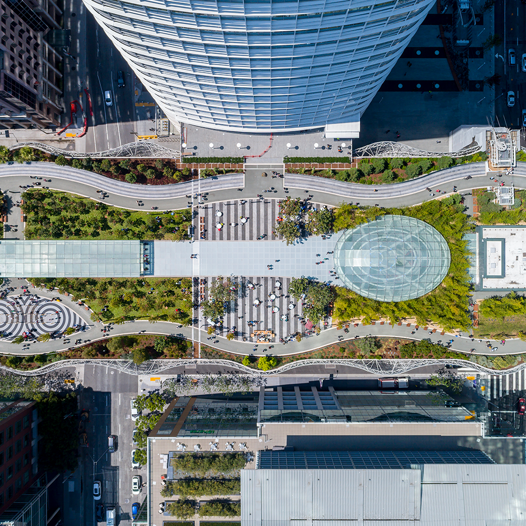Salesforce Transit Center Park
SalesForce Transit Center park
Click for a deep dive into the Project
LOCATION
San Francisco, California
CLIENT
Transbay Joint Powers Authority
Completion Date
2018
Architect
Pelli Clarke Pelli Architects
TypE
Parks and Gardens
Civic Landscapes
Transportation
Description
Salesforce Park, a 5.4 acre rooftop landscape that sits atop San Francisco’s multi-modal transit center, brings nature, horticulture, art and a rich mixture of botanical and active programmed experiences to downtown San Francisco. The Salesforce Transit Center Park is an essential element in the growth of the developing East Cut neighborhood that provides high quality public open space and access to nature in an area that lacks space for urban parks and natural areas at street level. Many people don’t have access to gardens where they live and work. Bringing the living systems of nature into public places in unexpected ways, can be a great benefit to community well-being, culture and the environment.
PWP conceived Salesforce Park as an integrated project that is a place of activity, respite and education, bringing nature to people where it is least expected, on top of a multi-modal transit center in the center of downtown San Francisco. Salesforce Park is an opportunity, through biophilic design, to expose people to beauty and wonder, stimulating interest in plants, animals, climate and natural systems. The park is the result of the winning competition scheme that was the only finalist to propose a habitable green roof that was both a performance landscape and a community resource.
Over 8,000 people live and work in the towers surrounding the park, many of them are able to access the park directly via bridges from the towers onto the park level. People who work near the park now use it regularly to conduct walking meetings, combining outdoor recreation and work throughout the day, year-round. Thousands of daily public transit users pass through the transit center, taking advantage of the opportunity to spend time in nature as a part of their commute. Formerly an inner-city industrial manufacturing neighborhood, new residential towers have grown up over the last decade. For residents adjacent to and near the transit center, this is their neighborhood park.
Designed as a destination and a neighborhood park, programming was a key part of the design concept. A robust schedule of activities and public events- exercise classes, movie nights, arts and crafts classes, and storytelling occur daily. The activities and settings appeal to people of varied ages, demographics, and abilities, helping them to feel welcomed and at home in the park.
The park is also the green roof of the Transit Center, one of many sustainable building features. The landscape on the green roof offers significant environmental benefits: it overhangs and shades the sidewalk at ground-level when the sun is strongest, provides habitat for flora and fauna, acts as insulation for the building’s interior spaces, moderating heat build-up in warm weather and retaining heat during cooler weather, saving an average of 36,091 kWh of energy annually. The park cools the surrounding environment and improves air quality by acting as a carbon sink. The soil and vegetation capture exhaust and filter the air, improving the air quality of the neighborhood. The plants and soil also capture, detain and filter 67% of the site storm water annually. The Wetland Garden was designed to treat greywater from within the transit center building for reuse in restrooms.
Dramatic and ecologically conscious gardens within the park provide experiential, ecological and horticultural engagement, offering glimpses into an array of nature’s wonders that are not available elsewhere nearby. The border of the park is enclosed by 13 feature gardens focused on plant communities that are specifically adapted to the particular climate of the Bay Area. By focusing on climate, drought, geography and technology, the feature gardens and associated interpretational signage create a place where visitors can consider the effects of climate change and the possibilities for adaptation and resilience, and the potential for integrated technological and landscape solutions in our cities.
Collaborators
Architect of Record: Adamson Associates Architects
(Los Angeles, Toronto)
Accessibility Consultant: McGuire Associates
Accessibilty for the Blind Consultant: Chris Downey Architect
Acoustic, Voice/Data/Telecom, and Security Consultants:
Shen Milsom &Wilke (San Francisco, Chicago), WSP (San Francisco)
Arborists: Barrie Coate and Associates, Stephen Batchelder Consulting
Artists: James Carpenter, Julie Chang, Tim Hawkinson,
Jenny Holzer, Ned Kahn
Civil Engineer: ARUP (San Francisco)
Civil, Geotechnical and Transportation Engineer, Rail Facilities,
Highway/Bridge, Tunnel Ventilation, Extreme Event and Risk,
Pedestrian Circulation Operations Analysis, and
Fire/Life Safety Consultant: ARUP (San Francisco)
Cost Estimator: Davis Langdon (San Francisco)
Design Structural Engineer: Schlaich Bergermann & Partner
Emergency Communication and Mass Notification Systems Consultant: Rolph Jensen & Associates
Façade Access (Window Washing) Consultant: Lerch Bates & Associates
Façade Consultant: Vidaris
Fountain and Mechanical/Electrical/Plumbing Engineer:
Fountain Source Engineering and Design
Graphics, Signage, and Wayfinding Designer:
WRNS Studio (San Francisco)
Horticulturalist and Palm Consultants: The Palm Broker (Jason Dewees), Don Hodell from University of California Extension, Golden Gate Palms & Exotics (Gary Gragg)
Illustrator: Steelblue
Irrigation Designer: ISC Group
Landscape Lighting Designer: Horton Lees Brogden Lighting Design
Lighting Designer: Auerbach Glasow French Architectural Lighting
Design and Consulting
Mechanical Controls Consultant: HMA Consulting
Mechanical/Electrical/Plumbing Engineer: BuroHappold Engineering
Mechanical/Electrical/Plumbing Engineer of Record: WSP (San Francisco)
Plumbing Engineer: Mechanical Design Studio
Risk and Vulnerability Consultant: URS/AECOM, DVS Security Consulting
Soil Scientist: Pine & Swallow Environmental
Structural Engineer: Thorton Thomasetti (Los Angeles)
Sustainability Consultant: BVM Engineering
Sustainability Engineer: Atelier Ten
Vertical Transportation Consultant: Edgett Williams Consulting Group
Vibration Consultant: Wilson Ihrig & Associates
Waterproofing Consultant: Henshell & Buccellato
Wetland Consultant: Rana Creek Living Architecture
Wind Consultant: RWDI Consulting Engineers and Scientists
