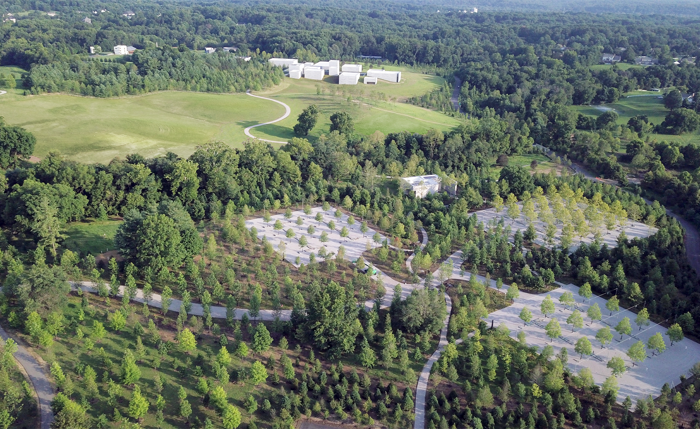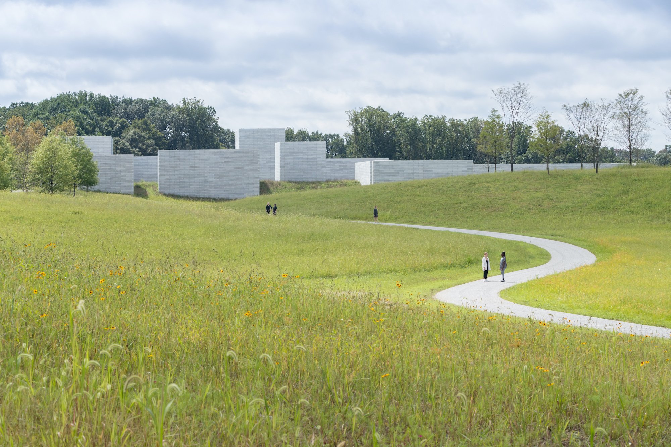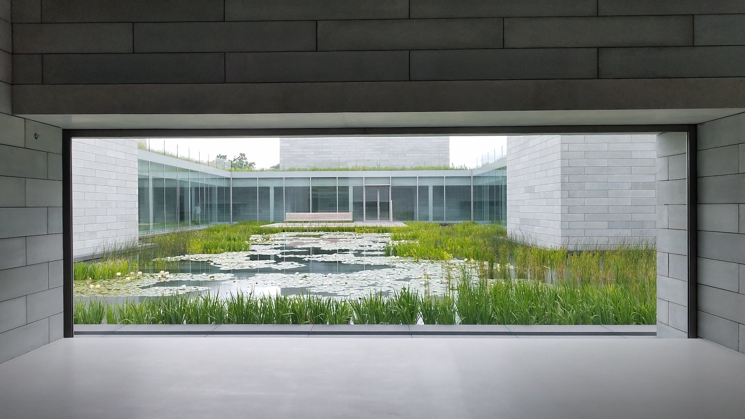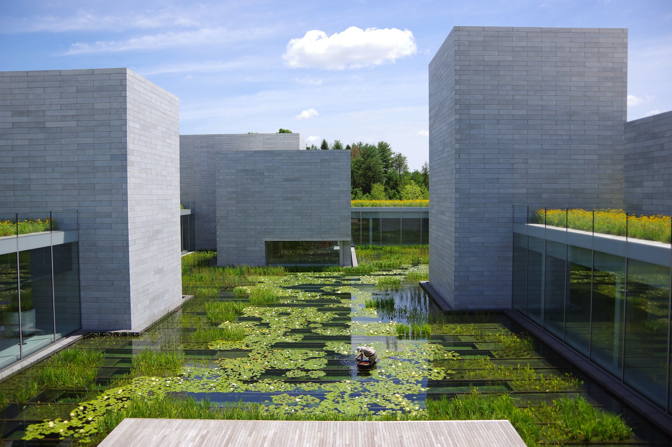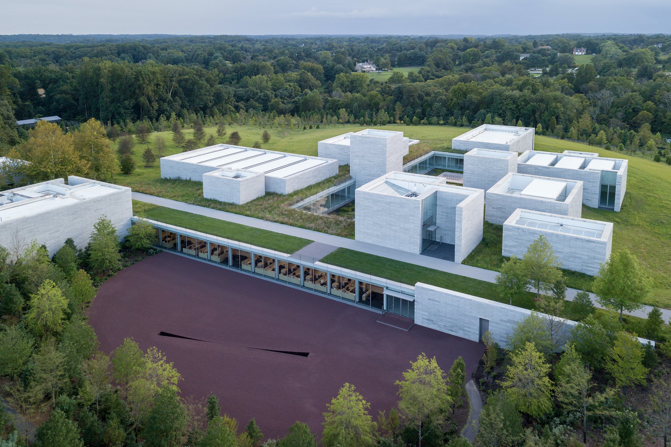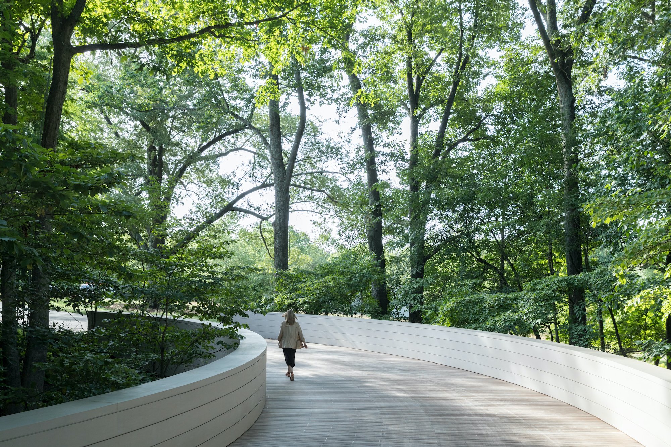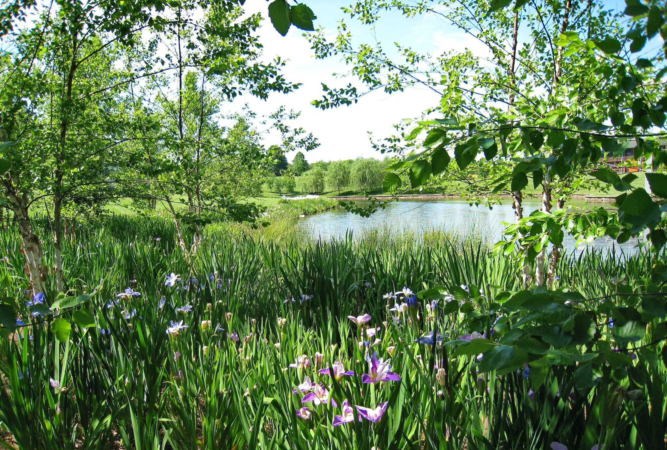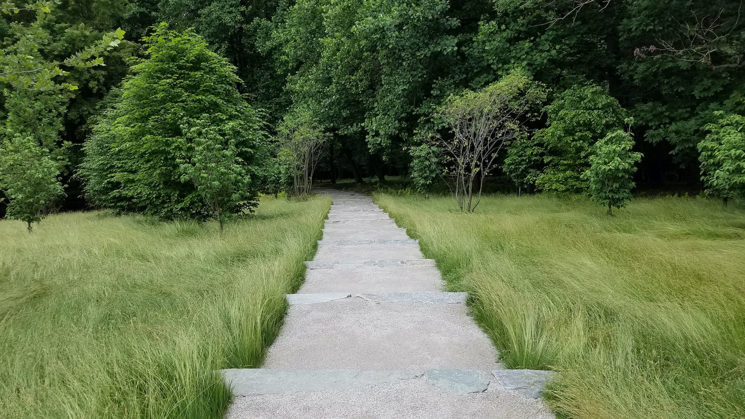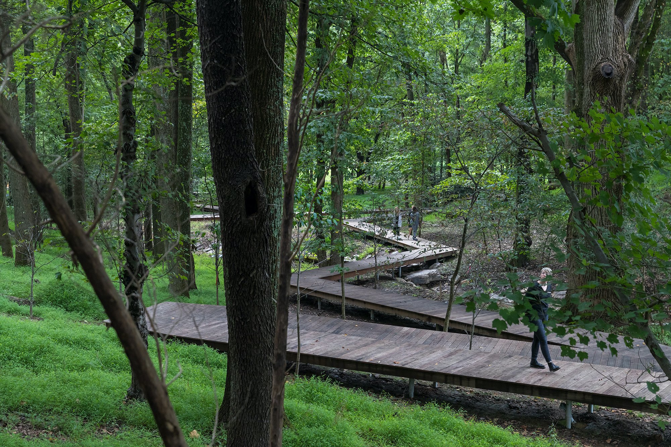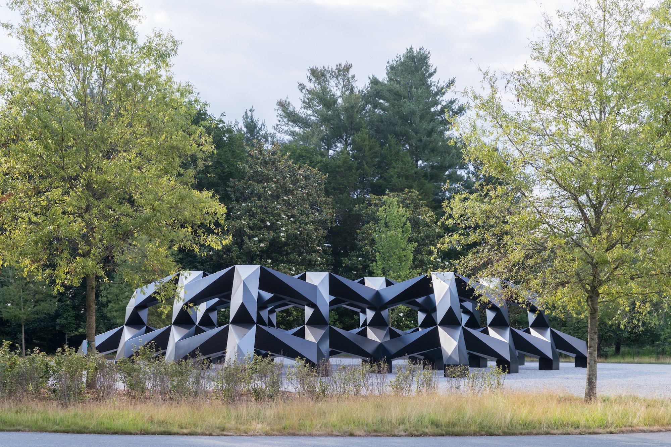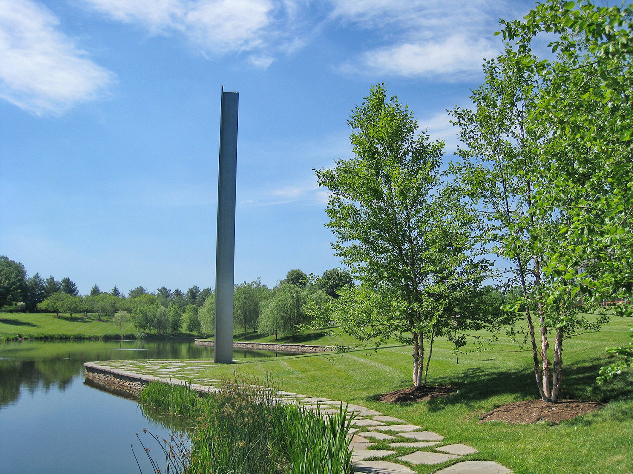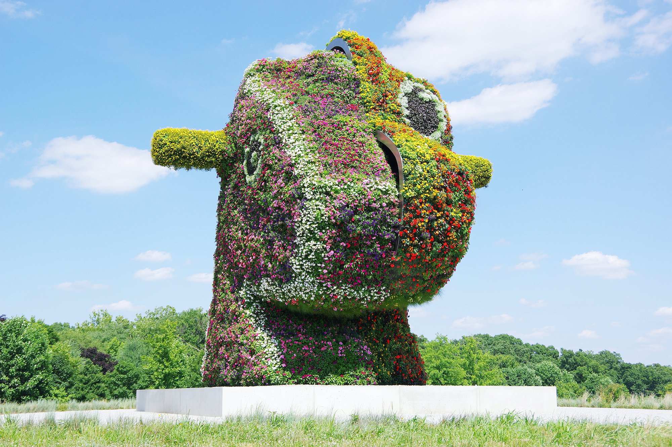Glenstone
Glenstone
LOCATION
Potomac, Maryland
CLIENT
Glenstone Foundation
Completion Date
Phase One, 2006; Phase Two, 2018
ARCHITECT
Gwathmey Siegel & Associates (Phase One)
Thomas Phifer and Partners (Phase Two)
TYPE
Parks and Gardens
Cultural Institutions
Residential
Master Planning
Ecological Restoration
Description
PWP began its work for Glenstone Museum in 2003 when it was selected to develop a landscape design in conjunction with construction of Glenstone’s original museum building, The Gallery, designed by Charles Gwathmey of Gwathmey Siegel. PWP continues to work with Glenstone on the landscape vision for the expanded site that includes the new museum building by Thomas Phifer and Partners and more than 230 acres of restored meadows, woodlands, walking paths, wetlands, and outdoor art.
Phase One – Completed 2006
For the original 150-acre estate, PWP created a landscape that engages the architecture, art, and ecological systems of the Potomac River Valley. The site was re-graded from its subdivision state with rough transitions smoothed and angular slopes removed. Two hundred existing trees—root-pruned and transplanted to new locations on site—were supplemented with 1,800 trees raised in an on-site nursery to form a landscape that reads at a grand scale. Masses of shrubs and trees, flowering meadows, connective bluestone paths, a quarter-mile dry-stacked-stone wall, and a sculpture walk create varied spaces for outdoor sculpture of different scales. Loose groupings of trees and an understory of flowering shrubs form a series of room-like galleries suited for human-scaled sculpture, while larger open spaces around the pond and within the perennial meadow accommodate sculpture of a monumental scale. An elegant entry sequence frames the larger views.
The re-use of existing trees was essential to PWP's goals of sustainability in both construction and maintenance. Grading, planting, and stormwater management strategies create an integrated landscape system that requires less water and energy to maintain. The restored meadows, which require little maintenance, slow and direct run-off, and a smaller lawn area drains into a pond where the roof runoff from the main building is also directed. Collected stormwater is used for irrigation. The site-maintenance regime is all organic. The meadows and water bodies have restored habitat for a range of native animals, including a growing population of nesting Eastern bluebirds.
Phase Two – Opened October 2018
In 2011 Glenstone embarked upon a major expansion project, working closely with PWP to develop a site of more than 230 acres. Primary goals included selecting the location for a new museum building by architects Thomas Phifer and Partners, as well as identifying desirable adjacent properties that could productively support an expanded site plan. Together with Phifer’s office and Glenstone, PWP conceived a new kind of museum landscape, one that envelops visitors from the moment they arrive, encouraging them to set aside everyday concerns and facilitating their enjoyment of art and architecture in an integrated natural environment.
Visitors now approach Glenstone via a small county road, edged by restored woodlands, and enter the property at a clearing surrounded by a simple stacked-stone wall. The woodlands—made principally of the liriodendrons that dominate area forests—line the arrival road, leading cars to one of three parking “groves.” Each parking grove is composed as a grid, planted with a different major species found in the surrounding forest: red oak, swamp white oak, and, in the main parking grove, sycamore. Seasonally the groves stand out with fall color, early leaves, or peeling white bark—highlighting the complexity and dynamism of the forest as it changes throughout the year.
Visitors are invited to leave their cars and walk to the nearby Arrival Gallery, where they check in and orient themselves for the continuing visit. From here they cross a small footbridge over a newly restored creek and emerge into a rolling meadow punctuated by specimen trees and outdoor sculpture. The new Phifer-designed building, called The Pavilions, first appears to the visitor from a distance as a cluster of simple masonry forms varying in size and embedded on a gentle rise in the landscape. These volumes are created to house art from Glenstone’s collection and are connected below grade via a central pathway. Together the Pavilions encircle a rectangular water garden planted with water lilies, irises, and rushes. One pavilion contains only a single bench, facing outwards toward the landscape and overlooking a grove of deciduous trees atop a distant knoll. This space is devoted to quiet reflection and contemplation—offering welcome respite from “museum fatigue.” Repeat visits will encourage an appreciation of Glenstone’s vast demonstration of seasonal change.
Consistently prioritizing ecologically responsible practices, PWP’s overall landscape design integrates walking paths, bridges, and restored woodlands with more than 6,000 trees on the expanded site and includes approximately 33 acres of existing pasture that will be developed into sustainable meadows. A collaboration with an agricultural consultant has helped integrate a natural conditioning process for existing soils during the construction process by the careful management of large grazing animals on top of stockpiled soil. Stone for landscape elements site-wide has been sourced at a nearby quarry.
To learn more about Glenstone please visit: www.glenstone.org
The collection is open by appointment.
Collaborators
Phase One
Architect: Gwathmey Siegel Architects
Arborist: Bartlett Tree Experts
Field Ecologist and Meadow Consultant: Jeff Wolinski
Horticulturalist: Michael Jackson
Irrigation Designer: Sweeney and Associates
Master Stone Mason: Travis Callahan
Wetland and Pond Consultant: Angler Environment
Phase Two
Architect: Thomas Phifer and Partners
Arborist: Bartlett Tree Experts
Civil Engineer: VIKA
Environmental Engineer: BuroHappold Engineering
Fountain Designer: Dan Euser Waterarchitecture
Fountain Engineer: Biohabitats
General Contractor: HITT Contracting
Graphics, Signage, and Wayfinding Designer: 2 x 4
Horticulturalist: Darrel Morrison
Irrigation Designer: Sweeney and Associates
Lighting Designer: ARUP
Master Stone Mason: Phillip Dolphin
Meadow Consultant: Larry Weaner Landscape Associates
Owner’s Representative: Mark G. Anderson Consultants
Soil Scientist: Pine & Swallow Environmental
Structural Engineer: Skidmore, Owings & Merrill
